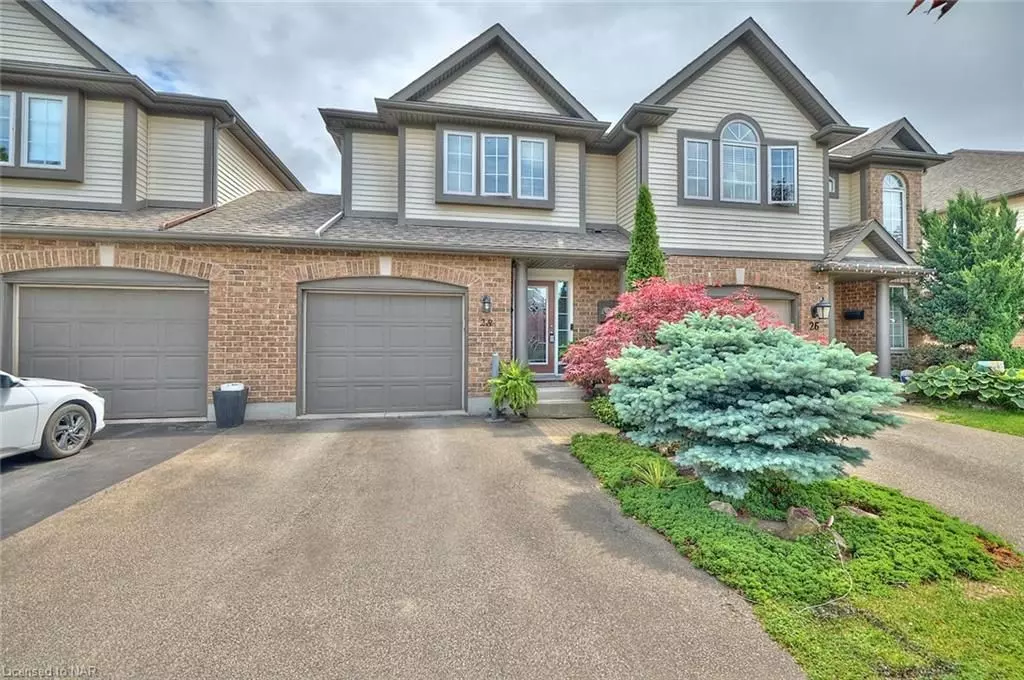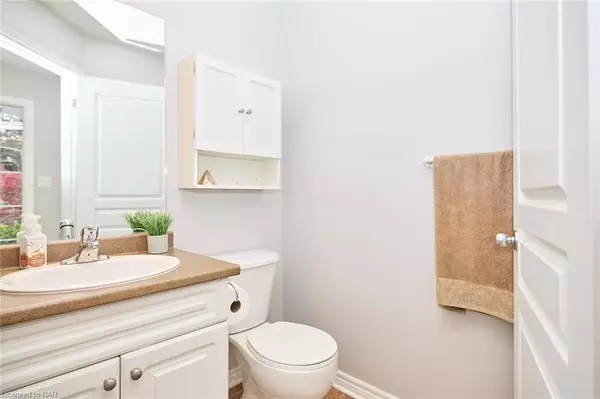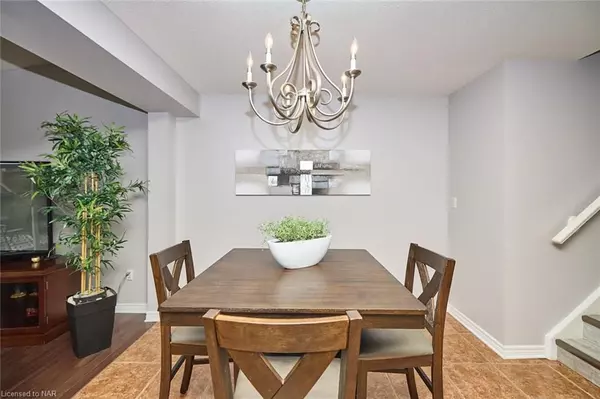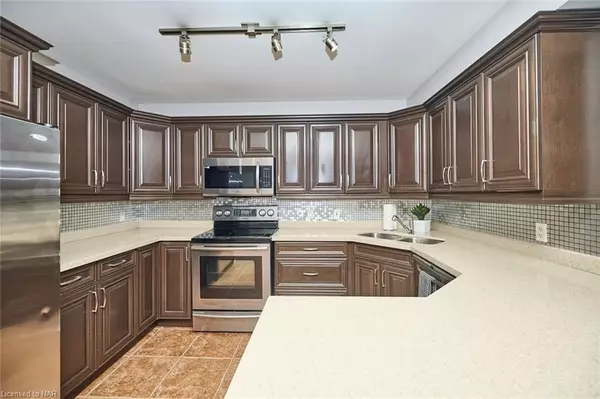
3 Beds
3 Baths
1,534 SqFt
3 Beds
3 Baths
1,534 SqFt
Key Details
Property Type Townhouse
Sub Type Att/Row/Townhouse
Listing Status Active
Purchase Type For Sale
Square Footage 1,534 sqft
Price per Sqft $443
MLS Listing ID X9414545
Style 2-Storey
Bedrooms 3
Annual Tax Amount $4,748
Tax Year 2023
Property Description
Location
Province ON
County Niagara
Zoning R
Rooms
Basement Finished, Full
Kitchen 1
Interior
Interior Features Water Meter, Water Heater, Central Vacuum
Cooling Central Air
Fireplaces Type Electric
Inclusions MEDIUM WHITE CHEST FREEZER IN GARAGE, CORNER ELECTRIC FIREPLACE IN BASEMENT FAMILY ROOM, GARAGE DOOR OPENER WITH REMOTE, CENTRAL VAC AND ATTACHMENTS., Built-in Microwave, Carbon Monoxide Detector, Central Vacuum, Dishwasher, Dryer, Freezer, Garage Door Opener, RangeHood, Refrigerator, Smoke Detector, Stove, Washer, Hot Water Tank Owned, Window Coverings
Laundry In Basement
Exterior
Exterior Feature Deck
Garage Private, Other
Garage Spaces 2.0
Pool None
Roof Type Asphalt Shingle
Parking Type Attached
Total Parking Spaces 2
Building
Foundation Poured Concrete
Others
Senior Community Yes
Security Features Alarm System,Carbon Monoxide Detectors,Smoke Detector

"My job is to find and attract mastery-based agents to the office, protect the culture, and make sure everyone is happy! "
7885 Tranmere Dr Unit 1, Mississauga, Ontario, L5S1V8, CAN







