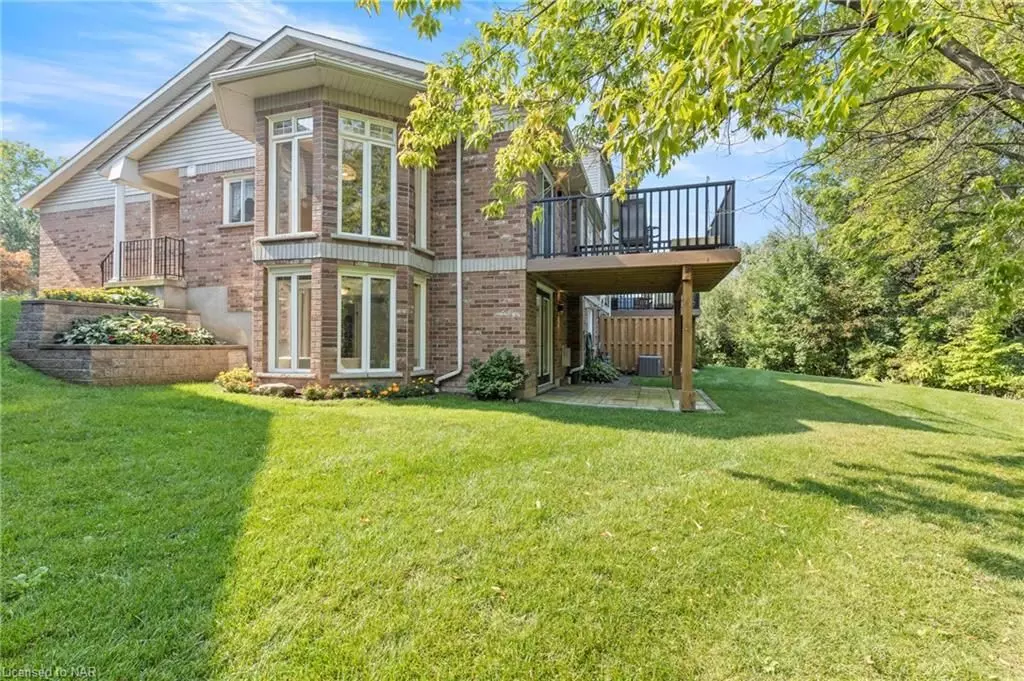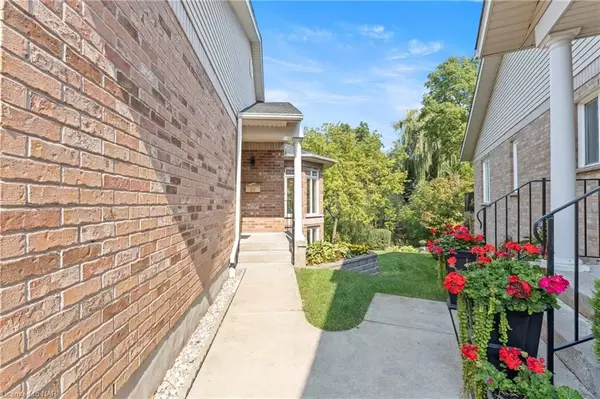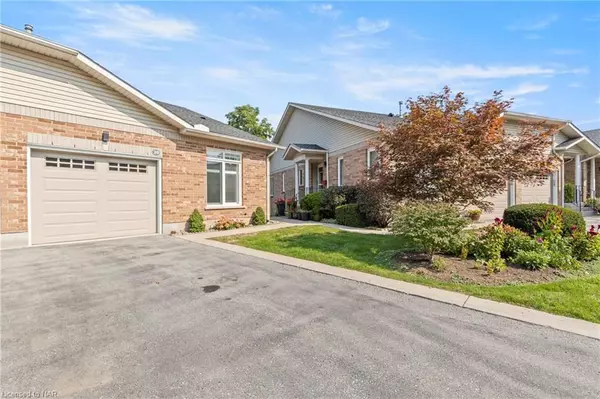
3 Beds
3 Baths
1,121 SqFt
3 Beds
3 Baths
1,121 SqFt
Key Details
Property Type Condo
Sub Type Condo Townhouse
Listing Status Pending
Purchase Type For Sale
Approx. Sqft 1000-1199
Square Footage 1,121 sqft
Price per Sqft $557
MLS Listing ID X9409223
Style Bungalow
Bedrooms 3
HOA Fees $460
Annual Tax Amount $4,811
Tax Year 2024
Property Description
Location
Province ON
County Niagara
Zoning R2
Rooms
Basement Walk-Out, Separate Entrance
Kitchen 1
Separate Den/Office 1
Interior
Cooling Central Air
Inclusions [DISHWASHER, DRYER, REFRIGERATOR, STOVE, WASHER, WINDCOVR]
Laundry Ensuite
Exterior
Exterior Feature Deck, Privacy, Private Entrance
Garage Private
Garage Spaces 2.0
Pool None
Community Features Major Highway, Public Transit, Park
Amenities Available Visitor Parking
View Creek/Stream
Roof Type Asphalt Shingle
Parking Type Attached
Total Parking Spaces 2
Building
Foundation Poured Concrete
Locker None
Others
Senior Community Yes
Pets Description Restricted

"My job is to find and attract mastery-based agents to the office, protect the culture, and make sure everyone is happy! "
7885 Tranmere Dr Unit 1, Mississauga, Ontario, L5S1V8, CAN







