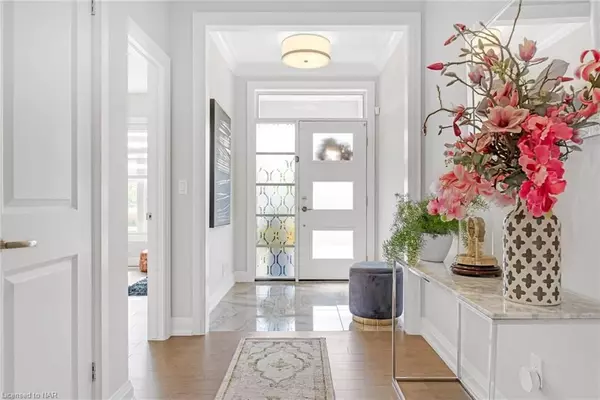
3 Beds
4 Baths
3,122 SqFt
3 Beds
4 Baths
3,122 SqFt
Key Details
Property Type Single Family Home
Sub Type Detached
Listing Status Active
Purchase Type For Sale
Square Footage 3,122 sqft
Price per Sqft $474
MLS Listing ID X9413925
Style Bungalow
Bedrooms 3
Annual Tax Amount $6,913
Tax Year 2024
Property Description
The master bedroom is generously sized and includes a luxurious ensuite. A second bedroom on the main floor also features its own ensuite bath, offering privacy for guests. You'll appreciate the convenience of main floor laundry and a stylish powder room.
The expansive backyard with irrigation system is perfect for family activities, with ample space for a pool and plenty of room for kids to play. The fully finished lower level enhances this home with a recreation room, exercise space, an additional bedroom, and a full bathroom, providing even more versatility. Don’t miss out on this fantastic opportunity!
Location
Province ON
County Niagara
Zoning R2-H
Rooms
Basement Finished, Full
Kitchen 1
Separate Den/Office 1
Interior
Interior Features Water Meter, Water Heater
Cooling Central Air
Fireplaces Type Family Room
Inclusions Bar Fridge in Lower Level, Built-in Microwave, Dishwasher, Dryer, Freezer, Garage Door Opener, Other, Refrigerator, Smoke Detector, Stove, Washer, Window Coverings
Exterior
Garage Private Double
Garage Spaces 6.0
Pool None
Roof Type Asphalt Shingle
Parking Type Attached
Total Parking Spaces 6
Building
Foundation Concrete
Others
Senior Community Yes
Security Features Carbon Monoxide Detectors,Security System,Smoke Detector

"My job is to find and attract mastery-based agents to the office, protect the culture, and make sure everyone is happy! "
7885 Tranmere Dr Unit 1, Mississauga, Ontario, L5S1V8, CAN







