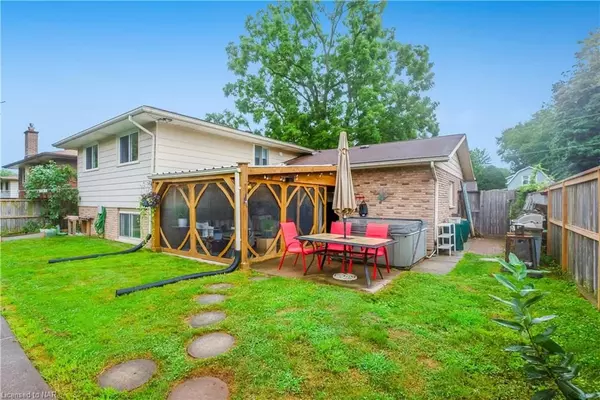
4 Beds
2 Baths
1,109 SqFt
4 Beds
2 Baths
1,109 SqFt
Key Details
Property Type Single Family Home
Sub Type Detached
Listing Status Active
Purchase Type For Sale
Square Footage 1,109 sqft
Price per Sqft $630
MLS Listing ID X9414953
Style Bungalow-Raised
Bedrooms 4
Annual Tax Amount $4,260
Tax Year 2023
Property Description
boasting a beautiful park-like setting with mature trees and generous sized lots. This bi-level home comes
completely finished on all levels with three bedrooms up (one of which is currently used as a laundry room),
one down with a gas fireplace and a bathroom on each level. It has a welcoming foyer that leads out to the
attached garage or out to the private backyard oasis, offering easy access. This excellent location is a 10
minute walk to restaurants, groceries, public library, gym, drug store, dentists, parks and schools. The large
inground pool with brand new liner, equipment and pump, in addition to a hot tub and screened in gazebo
makes this backyard ideal for entertaining! This modern and elegant home features an updated kitchen with
sprawling quartz countertops, a spacious driveway that can park four cars, and all in a family-friendly and
tranquil neighbourhood.
Location
Province ON
County Niagara
Zoning R1C
Rooms
Basement Finished, Full
Kitchen 1
Separate Den/Office 1
Interior
Interior Features None
Cooling Central Air
Inclusions Central Vacuum, Negotiable, Pool Equipment
Exterior
Garage Private Double, Other, Inside Entry
Garage Spaces 5.0
Pool Inground
Roof Type Asphalt Shingle
Parking Type Attached
Total Parking Spaces 5
Building
Foundation Poured Concrete
Others
Senior Community Yes

"My job is to find and attract mastery-based agents to the office, protect the culture, and make sure everyone is happy! "
7885 Tranmere Dr Unit 1, Mississauga, Ontario, L5S1V8, CAN







