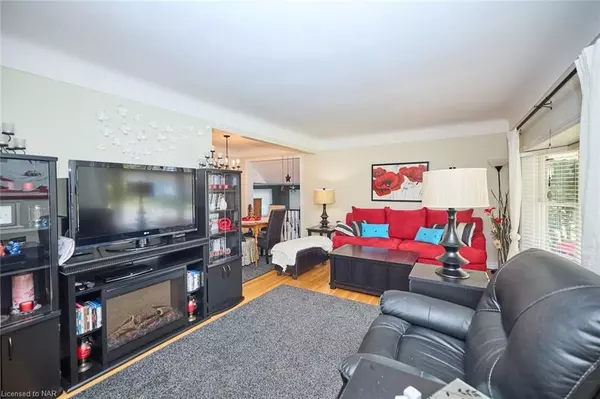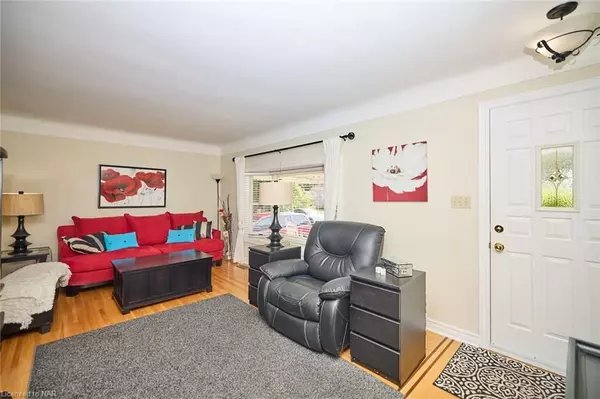3 Beds
2 Baths
1,250 SqFt
3 Beds
2 Baths
1,250 SqFt
Key Details
Property Type Single Family Home
Sub Type Detached
Listing Status Pending
Purchase Type For Sale
Square Footage 1,250 sqft
Price per Sqft $535
MLS Listing ID X9414531
Style Bungalow
Bedrooms 3
Annual Tax Amount $3,437
Tax Year 2024
Property Description
Location
Province ON
County Niagara
Community 334 - Crescent Park
Area Niagara
Zoning R1-ND
Region 334 - Crescent Park
City Region 334 - Crescent Park
Rooms
Basement Partially Finished, Full
Kitchen 1
Interior
Interior Features None
Cooling Central Air
Fireplaces Type Electric
Inclusions None
Exterior
Exterior Feature Porch
Parking Features Private Double, Other
Garage Spaces 6.0
Pool Inground
Roof Type Asphalt Shingle
Lot Frontage 106.3
Lot Depth 213.8
Exposure East
Total Parking Spaces 6
Building
Foundation Concrete Block
New Construction false
Others
Senior Community Yes
"My job is to find and attract mastery-based agents to the office, protect the culture, and make sure everyone is happy! "
7885 Tranmere Dr Unit 1, Mississauga, Ontario, L5S1V8, CAN







