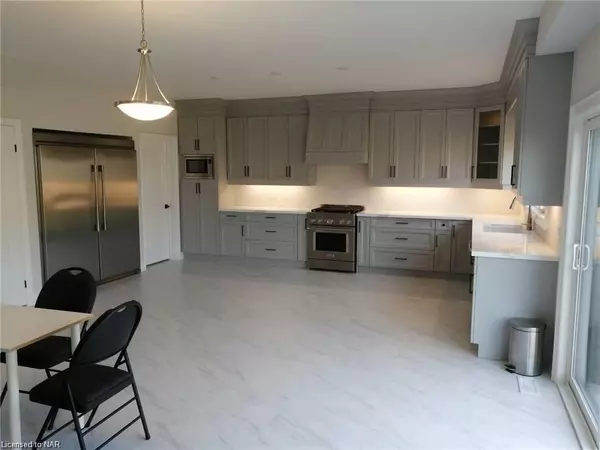
5 Beds
4 Baths
3,380 SqFt
5 Beds
4 Baths
3,380 SqFt
Key Details
Property Type Single Family Home
Sub Type Detached
Listing Status Active
Purchase Type For Rent
Square Footage 3,380 sqft
MLS Listing ID X9413983
Style 2-Storey
Bedrooms 5
Property Description
Location
Province ON
County Niagara
Zoning R1
Rooms
Basement None
Kitchen 1
Interior
Interior Features Unknown
Cooling Central Air
Inclusions Built-in Microwave, Carbon Monoxide Detector, Dishwasher, Dryer, Gas Oven Range, Garage Door Opener, RangeHood, Refrigerator, Smoke Detector, Washer
Exterior
Exterior Feature Controlled Entry
Garage Private Double, Other, Other
Garage Spaces 3.0
Pool None
View Meadow
Roof Type Asphalt Shingle
Parking Type Attached
Total Parking Spaces 3
Building
Foundation Poured Concrete
Others
Senior Community Yes
Security Features Alarm System,Carbon Monoxide Detectors,Smoke Detector

"My job is to find and attract mastery-based agents to the office, protect the culture, and make sure everyone is happy! "
7885 Tranmere Dr Unit 1, Mississauga, Ontario, L5S1V8, CAN







