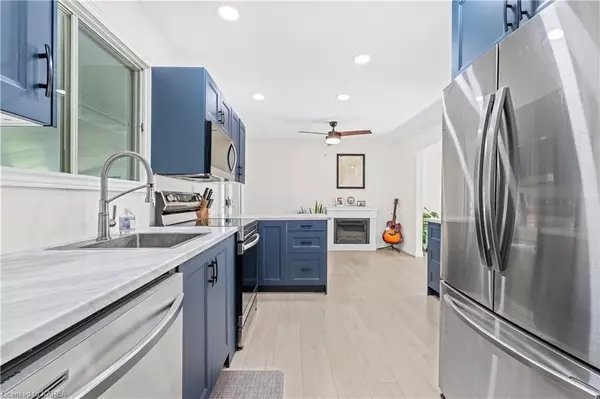
3 Beds
2 Baths
1,715 SqFt
3 Beds
2 Baths
1,715 SqFt
Key Details
Property Type Single Family Home
Sub Type Detached
Listing Status Pending
Purchase Type For Sale
Square Footage 1,715 sqft
Price per Sqft $335
MLS Listing ID X9406047
Style Bungalow
Bedrooms 3
Annual Tax Amount $2,036
Tax Year 2024
Lot Size 0.500 Acres
Property Description
Location
Province ON
County Frontenac
Zoning Residential
Rooms
Basement Walk-Up, Unfinished
Kitchen 1
Interior
Interior Features Propane Tank
Cooling None
Inclusions [DISHWASHER, DRYER, GDO, WATERTANK, REFRIGERATOR, STOVE, WASHER, NONE]
Exterior
Garage Private Double, Inside Entry
Garage Spaces 8.0
Pool None
Community Features Greenbelt/Conservation
View Trees/Woods
Roof Type Metal
Parking Type Attached
Total Parking Spaces 8
Building
Foundation Block
Others
Senior Community Yes

"My job is to find and attract mastery-based agents to the office, protect the culture, and make sure everyone is happy! "
7885 Tranmere Dr Unit 1, Mississauga, Ontario, L5S1V8, CAN







