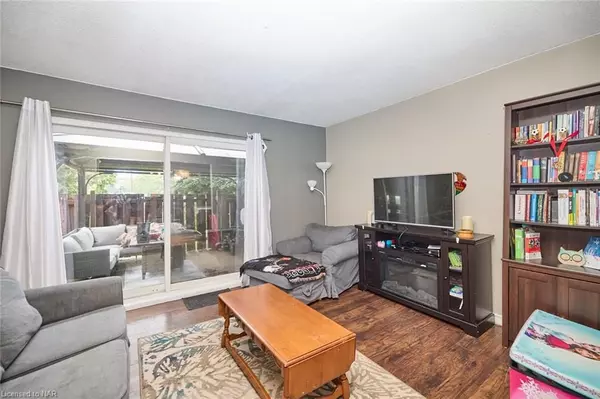
3 Beds
2 Baths
1,100 SqFt
3 Beds
2 Baths
1,100 SqFt
Key Details
Property Type Condo
Sub Type Condo Townhouse
Listing Status Active
Purchase Type For Sale
Approx. Sqft 1000-1199
Square Footage 1,100 sqft
Price per Sqft $413
MLS Listing ID X9413228
Style 2-Storey
Bedrooms 3
HOA Fees $425
Annual Tax Amount $2,574
Tax Year 2024
Property Description
The main floor features a functional kitchen, a spacious living room, a dining area, and a convenient 2-piece powder room. Step outside to your private patio, where you can enjoy outdoor relaxation without the hassle of yard work, thanks to the no-grass, low-maintenance fenced backyard.
Upstairs, you'll find three generously sized bedrooms and a full 4-piece bathroom, providing ample space for family living or a home office setup.
The finished basement offers a large, open rec room, perfect for entertaining, a playroom, or a cozy retreat, along with plenty of additional storage space and a laundry room for added convenience. This home also boasts driveway parking and plenty of visitor parking, making it convenient for you and your guests.
This home's location is unbeatable, with easy access to grocery stores, shopping, restaurants, Port Dalhousie, and the scenic Waterfront Trail. It's situated within an excellent school district, close to major highways, and on a bus route, making commuting and daily errands a breeze.
Don't miss out on this great opportunity to own a home in one of St. Catharines' most desirable areas.
Location
Province ON
County Niagara
Zoning R4
Rooms
Basement Finished, Full
Kitchen 0
Interior
Interior Features Other
Cooling Central Air
Inclusions Dryer, Refrigerator, Stove, Washer
Exterior
Garage Private
Garage Spaces 1.0
Pool None
Community Features Major Highway, Public Transit, Park
Roof Type Asphalt Shingle
Parking Type Unknown
Total Parking Spaces 1
Building
Locker None
Others
Senior Community No
Pets Description Restricted

"My job is to find and attract mastery-based agents to the office, protect the culture, and make sure everyone is happy! "
7885 Tranmere Dr Unit 1, Mississauga, Ontario, L5S1V8, CAN







