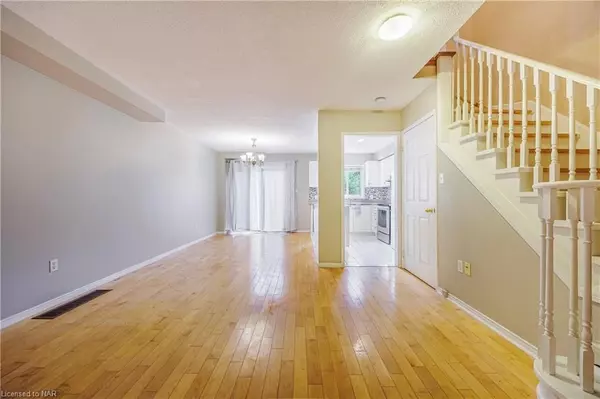
4 Beds
3 Baths
1,608 SqFt
4 Beds
3 Baths
1,608 SqFt
Key Details
Property Type Townhouse
Sub Type Att/Row/Townhouse
Listing Status Active
Purchase Type For Sale
Square Footage 1,608 sqft
Price per Sqft $366
MLS Listing ID X9412943
Style 2-Storey
Bedrooms 4
Annual Tax Amount $3,700
Tax Year 2024
Property Description
This beautiful home is completely move in ready. It features 3+1 bedrooms, 3 baths and a fully finished basement.
The main floor consists of an open concept layout with a nice size kitchen, tile/hardwood flooring throughout, 3 piece bathroom, and and a door to a single car attached garage. Living room features a gorgeous built in gas fireplace, and a dining area has a glass sliding door that takes you to a gorgeous private all fenced in backyard oasis with multiple fruit trees and pretty flowers.
Second floor offers 3 good size bedrooms including the master suite with his & hers separate closets. A well appointed 4 piece family bathroom, gorgeous light fixtures and hardwood flooring throughout.
Looking for more space to entertain? A finished basement has a large wet bar area, as well as an extra bedroom and a 3 piece bath as well as a laundry room.
Plenty of storage space throughout the house. There isn't much left to do than move in and enjoy! Don't miss the chance to call this beautiful property yours!
Location
Province ON
County Niagara
Zoning R1
Rooms
Basement Finished, Full
Kitchen 1
Separate Den/Office 1
Interior
Interior Features Sump Pump
Cooling Central Air
Fireplaces Number 1
Inclusions Extra fridge is included in the basement wet bar/entertainment area, Dishwasher, Dryer, RangeHood, Refrigerator, Stove, Washer
Exterior
Garage Private, Other, Inside Entry
Garage Spaces 2.0
Pool None
Roof Type Shingles
Parking Type Attached
Total Parking Spaces 2
Others
Senior Community Yes

"My job is to find and attract mastery-based agents to the office, protect the culture, and make sure everyone is happy! "
7885 Tranmere Dr Unit 1, Mississauga, Ontario, L5S1V8, CAN







