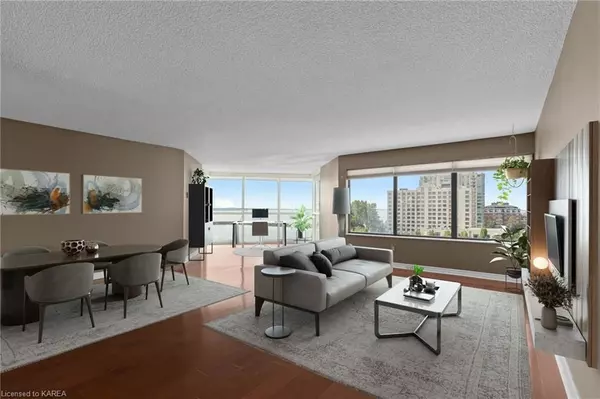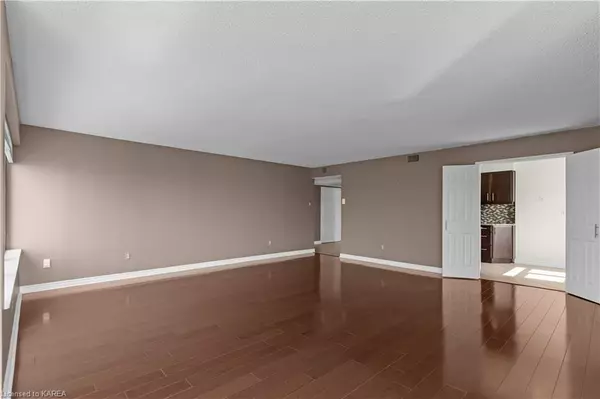
3 Beds
2 Baths
1,639 SqFt
3 Beds
2 Baths
1,639 SqFt
Key Details
Property Type Condo
Sub Type Condo Apartment
Listing Status Active
Purchase Type For Sale
Approx. Sqft 1600-1799
Square Footage 1,639 sqft
Price per Sqft $500
MLS Listing ID X9410837
Style Other
Bedrooms 3
HOA Fees $1,636
Annual Tax Amount $7,915
Tax Year 2024
Property Description
Location
Province ON
County Frontenac
Area Central City East
Rooms
Basement None
Kitchen 1
Ensuite Laundry Ensuite
Interior
Interior Features Unknown
Laundry Location Ensuite
Cooling Central Air
Fireplace No
Heat Source Unknown
Exterior
Garage Reserved/Assigned
Pool Indoor
Waterfront Yes
View Downtown, Marina, City, Lake
Roof Type Flat
Parking Type Attached
Total Parking Spaces 1
Building
Story Call LBO
Unit Features Hospital
Foundation Concrete
Locker Ensuite
New Construction false
Others
Pets Description Restricted

"My job is to find and attract mastery-based agents to the office, protect the culture, and make sure everyone is happy! "
7885 Tranmere Dr Unit 1, Mississauga, Ontario, L5S1V8, CAN







