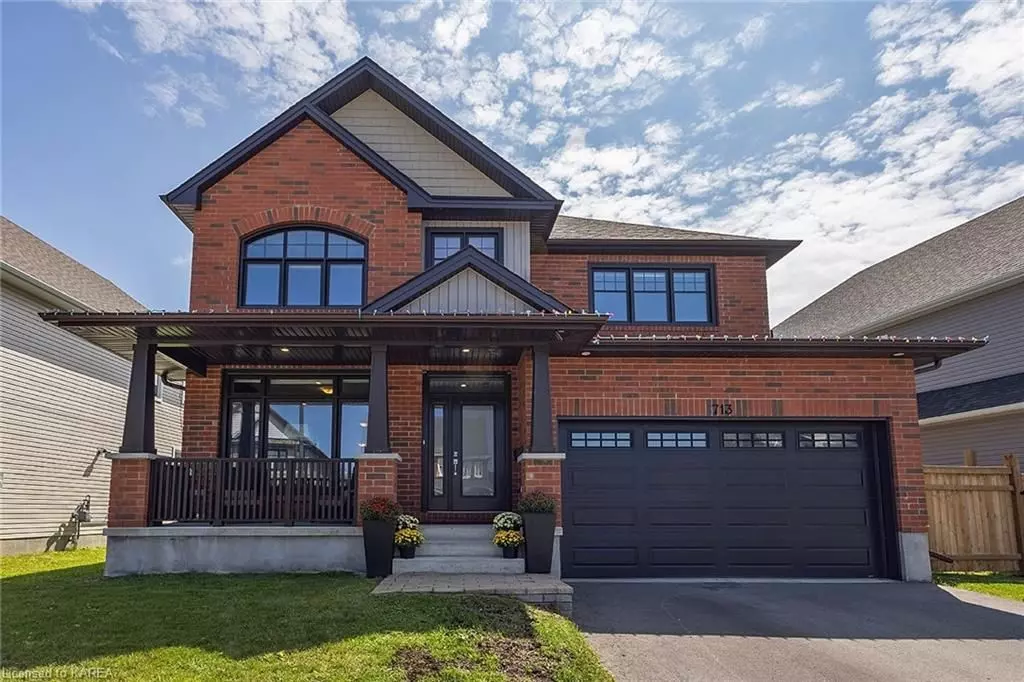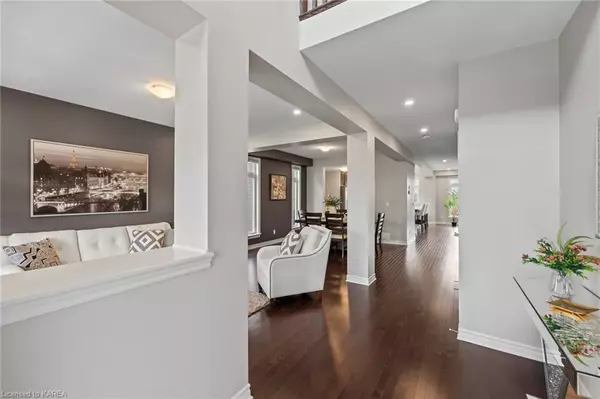
4 Beds
4 Baths
3,025 SqFt
4 Beds
4 Baths
3,025 SqFt
Key Details
Property Type Single Family Home
Sub Type Detached
Listing Status Active
Purchase Type For Sale
Square Footage 3,025 sqft
Price per Sqft $388
MLS Listing ID X9411188
Style 2-Storey
Bedrooms 4
Annual Tax Amount $8,065
Tax Year 2023
Property Description
Location
Province ON
County Frontenac
Area Kingston East (Incl Barret Crt)
Rooms
Basement Unfinished, Full
Kitchen 1
Ensuite Laundry Laundry Room
Interior
Interior Features On Demand Water Heater
Laundry Location Laundry Room
Cooling Central Air
Fireplaces Type Family Room
Fireplace Yes
Heat Source Gas
Exterior
Exterior Feature Porch
Garage Private Double, Other, Inside Entry
Garage Spaces 2.0
Pool None
Waterfront No
Roof Type Asphalt Shingle
Parking Type Attached
Total Parking Spaces 4
Building
Lot Description Irregular Lot
Unit Features Fenced Yard
Foundation Poured Concrete
New Construction true

"My job is to find and attract mastery-based agents to the office, protect the culture, and make sure everyone is happy! "
7885 Tranmere Dr Unit 1, Mississauga, Ontario, L5S1V8, CAN







