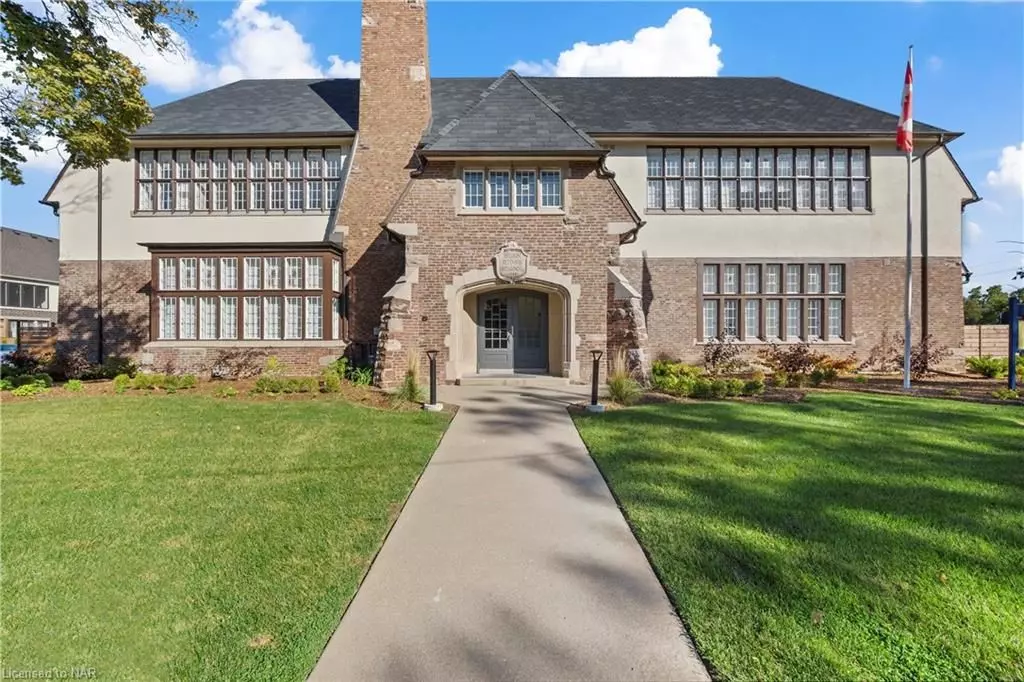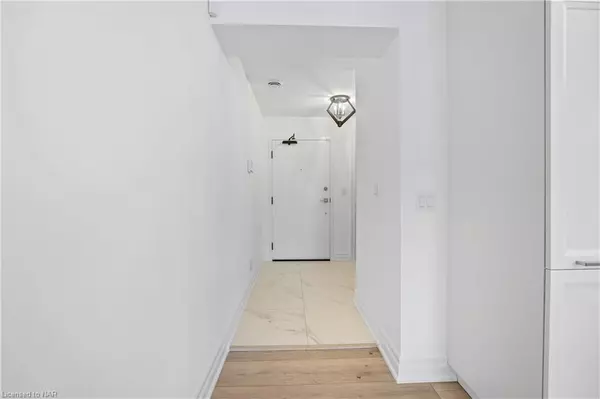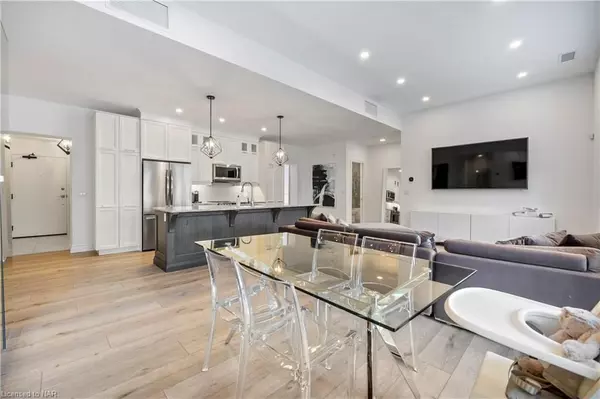
2 Beds
2 Baths
1,450 SqFt
2 Beds
2 Baths
1,450 SqFt
Key Details
Property Type Condo
Sub Type Condo Apartment
Listing Status Active
Purchase Type For Sale
Approx. Sqft 1400-1599
Square Footage 1,450 sqft
Price per Sqft $551
MLS Listing ID X9415296
Style Other
Bedrooms 2
HOA Fees $699
Annual Tax Amount $3,668
Tax Year 2024
Property Description
Location
Province ON
County Niagara
Community Public Transit, Park
Area 457 - Old Glenridge
Rooms
Basement None
Kitchen 1
Ensuite Laundry In Bathroom, Laundry Closet
Interior
Interior Features Upgraded Insulation, On Demand Water Heater
Laundry Location In Bathroom,Laundry Closet
Cooling Central Air
Fireplace No
Heat Source Gas
Exterior
Exterior Feature Year Round Living
Garage Other, Reserved/Assigned
Garage Spaces 1.0
Pool None
Community Features Public Transit, Park
Waterfront No
Roof Type Shingles,Flat
Parking Type Outside/Surface
Total Parking Spaces 1
Building
Story Call LBO
Unit Features Golf,Hospital
Locker Exclusive
New Construction false
Others
Security Features Alarm System,Carbon Monoxide Detectors,Smoke Detector
Pets Description Restricted

"My job is to find and attract mastery-based agents to the office, protect the culture, and make sure everyone is happy! "
7885 Tranmere Dr Unit 1, Mississauga, Ontario, L5S1V8, CAN







