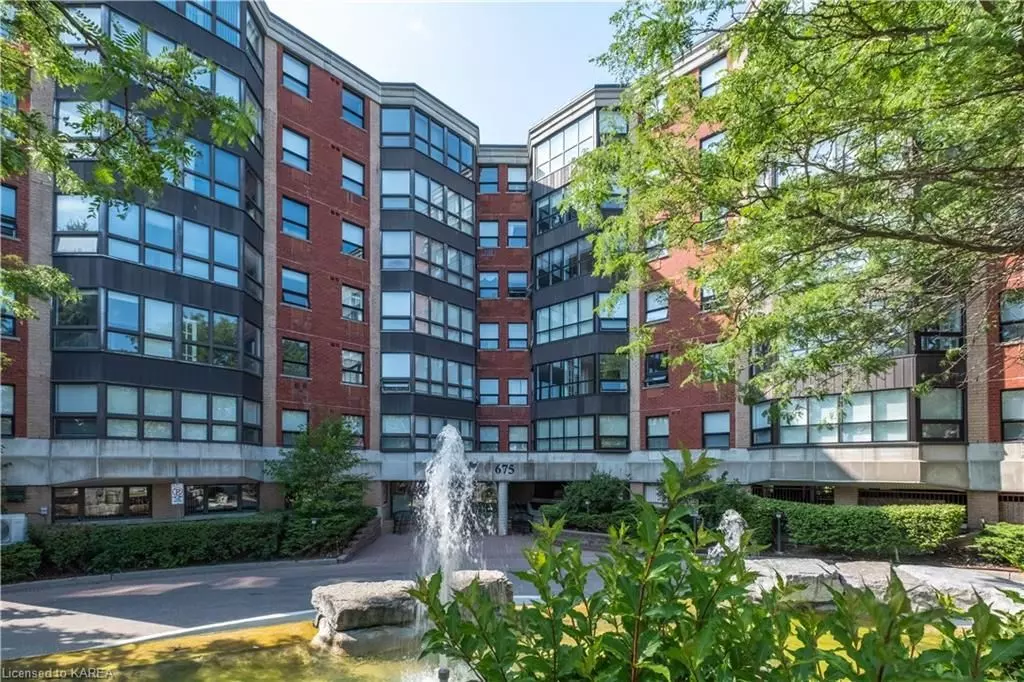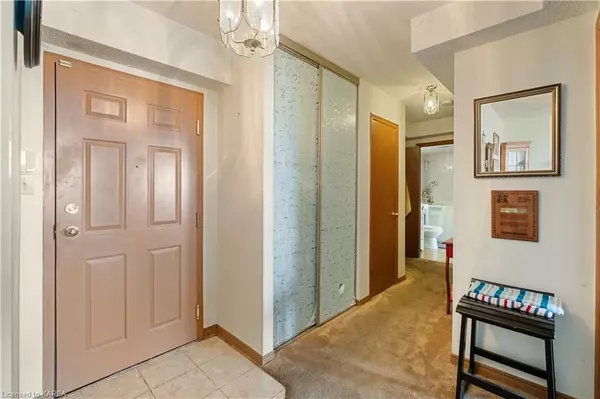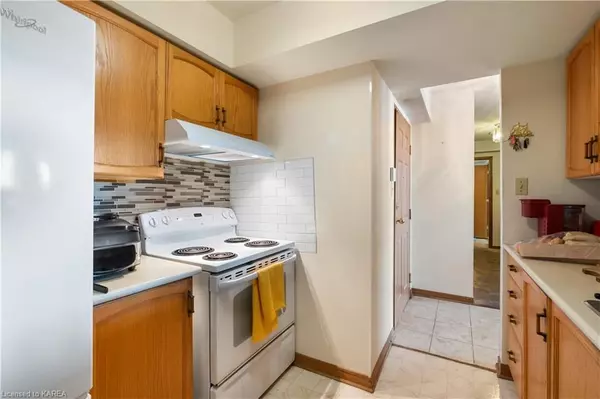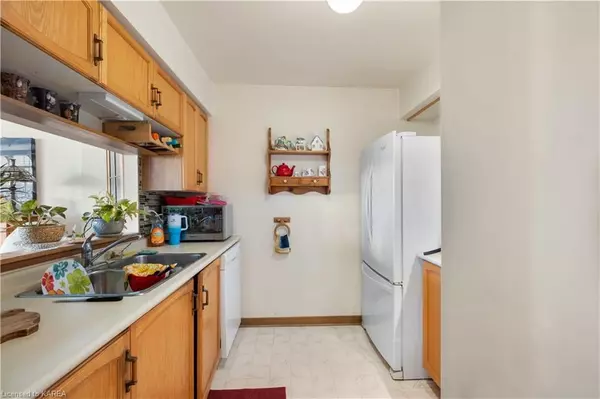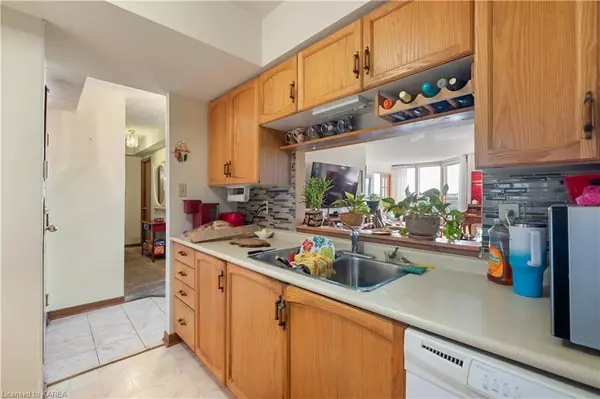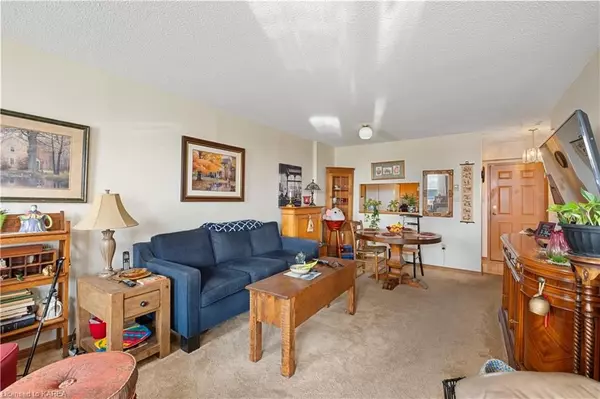
2 Beds
1 Bath
1,125 SqFt
2 Beds
1 Bath
1,125 SqFt
Key Details
Property Type Condo
Sub Type Condo Apartment
Listing Status Active
Purchase Type For Sale
Approx. Sqft 1000-1199
Square Footage 1,125 sqft
Price per Sqft $319
MLS Listing ID X9413227
Style Other
Bedrooms 2
HOA Fees $777
Annual Tax Amount $3,064
Tax Year 2024
Property Description
One of the standout features of this home is the walk-in bathtub, providing ease and comfort in your daily routine. The insuite laundry offers the ultimate convenience, eliminating the need for inconvenient trips to communal laundry facilities.
Enjoy breathtaking views from your windows, a feature that adds a touch of tranquility to your living space. The building itself is meticulously maintained and offers a variety of social events, fostering a sense of community among residents. Additionally, you'll have access to a beautiful pool, perfect for leisurely swims or staying active.
Located close to all amenities, you'll have everything you need within a short distance, from shopping and dining to parks and recreational facilities.
Don't miss out on the opportunity to call this condo your new home. Schedule a viewing today and experience all that this wonderful property and community have to offer.
Location
Province ON
County Frontenac
Community East Gardiners Rd
Area Frontenac
Region East Gardiners Rd
City Region East Gardiners Rd
Rooms
Family Room No
Basement Unfinished, Full
Kitchen 1
Interior
Interior Features Water Heater
Cooling Other
Fireplace No
Heat Source Electric
Exterior
Exterior Feature Controlled Entry, Year Round Living
Parking Features Other, Reserved/Assigned
Garage Spaces 1.0
Pool Indoor
Roof Type Flat
Total Parking Spaces 1
Building
Story Call LBO
Unit Features Golf
Foundation Concrete
Locker None
New Construction false
Others
Pets Allowed Restricted

"My job is to find and attract mastery-based agents to the office, protect the culture, and make sure everyone is happy! "
7885 Tranmere Dr Unit 1, Mississauga, Ontario, L5S1V8, CAN


