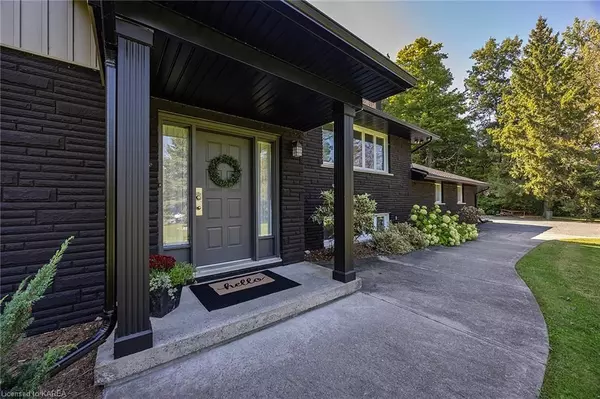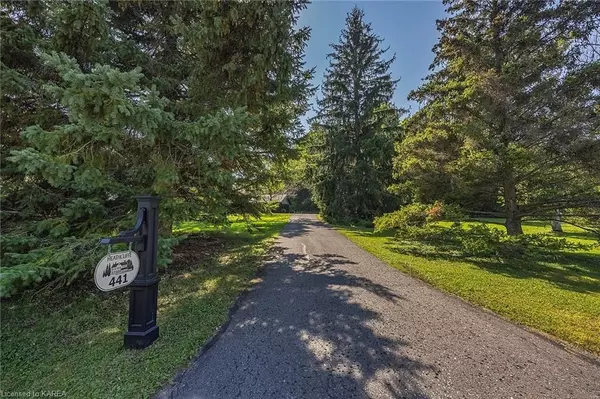
3 Beds
3 Baths
2,841 SqFt
3 Beds
3 Baths
2,841 SqFt
Key Details
Property Type Single Family Home
Sub Type Detached
Listing Status Active
Purchase Type For Sale
Square Footage 2,841 sqft
Price per Sqft $422
MLS Listing ID X9412718
Style 2-Storey
Bedrooms 3
Annual Tax Amount $6,924
Tax Year 2024
Lot Size 2.000 Acres
Property Description
Location
Province ON
County Frontenac
Area City North Of 401
Rooms
Basement Partially Finished, Full
Kitchen 1
Ensuite Laundry In Basement
Separate Den/Office 1
Interior
Interior Features Unknown
Laundry Location In Basement
Cooling Central Air
Fireplace Yes
Heat Source Gas
Exterior
Exterior Feature Deck
Garage Private, Other
Garage Spaces 6.0
Pool None
Waterfront No
View Pool
Roof Type Fibreglass Shingle
Parking Type Attached
Total Parking Spaces 8
Building
Lot Description Irregular Lot
Foundation Block
New Construction false
Others
Security Features Security System

"My job is to find and attract mastery-based agents to the office, protect the culture, and make sure everyone is happy! "
7885 Tranmere Dr Unit 1, Mississauga, Ontario, L5S1V8, CAN







