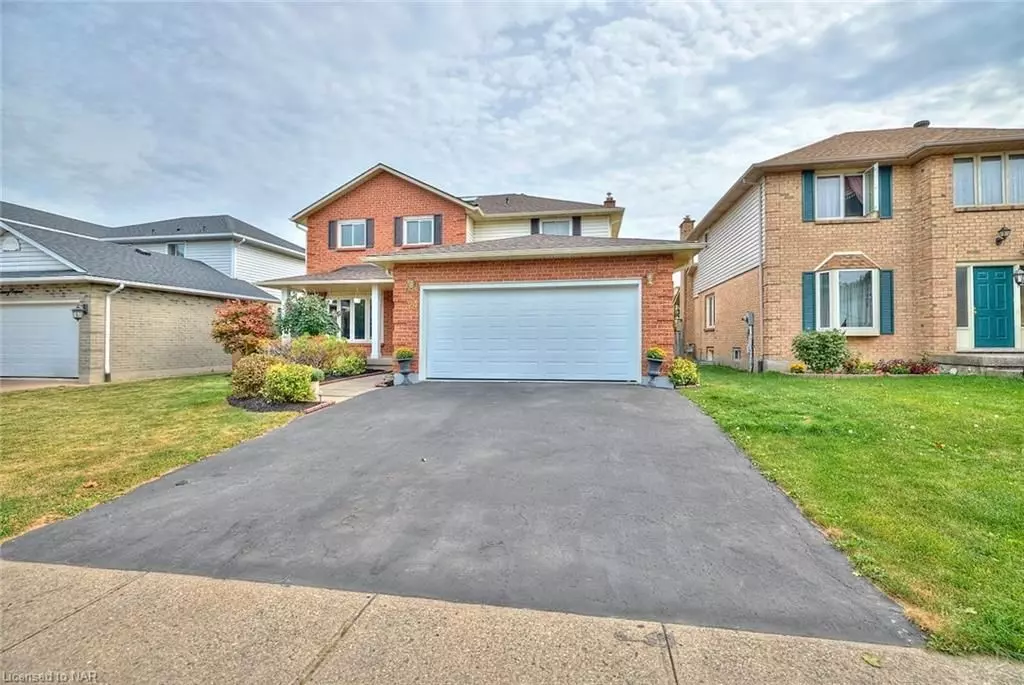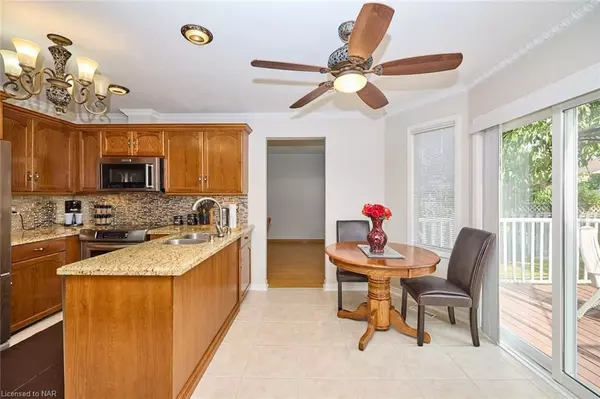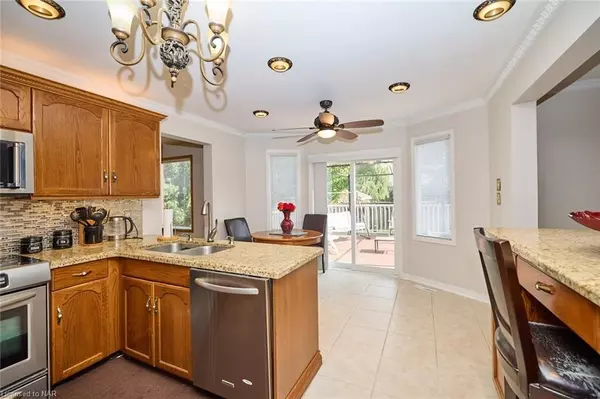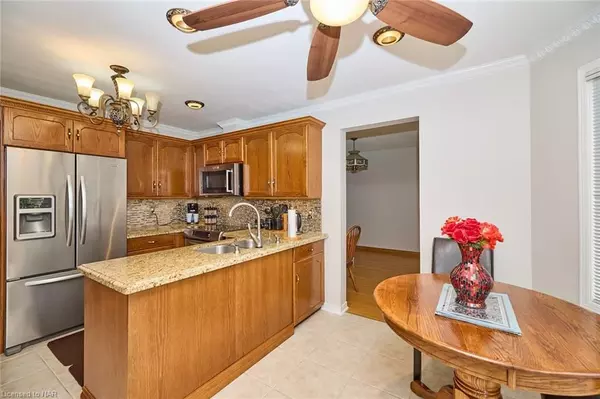
4 Beds
3 Baths
2,674 SqFt
4 Beds
3 Baths
2,674 SqFt
Key Details
Property Type Single Family Home
Sub Type Detached
Listing Status Active
Purchase Type For Rent
Square Footage 2,674 sqft
MLS Listing ID X9414096
Style 2-Storey
Bedrooms 4
Annual Tax Amount $6,243
Tax Year 2023
Property Description
As you enter, a bright foyer leads to a spacious living room and a formal dining area that flows into the eat-in kitchen and cozy family room, complete with an updated fireplace, ceiling fans, and pot lights. The main floor features a stylish powder room, laundry room with granite countertops, and a convenient coat closet.
The newly renovated kitchen boasts a built-in island, high-end Kitchen Aid appliances, granite countertops, and modern cabinetry with under-cabinet lighting. Sliding glass doors offer views of a manicured garden and a fully fenced, pool-sized yard with a peach tree.
Upstairs, you'll find four bedrooms, including a large master suite with a walk-in closet and a luxurious ensuite featuring a granite vanity, waterfall shower, and elegant fixtures. Three additional spacious bedrooms share a beautifully updated main bathroom.
The finished basement includes a heated office, recreation room, workout area, and ample space for entertainment, along with a second laundry room. The renovated double garage has epoxy flooring and space for four vehicles.
Located near Shauna Park, West Dale public school, and shopping centers, this home is ideal for an active lifestyle. Recent updates include professional landscaping (2018), kitchen and bathrooms (2019), new furnace and attic insulation (2022), and fresh paint (2023-2024). Don't miss this must-see property!
Location
Province ON
County Niagara
Community Major Highway
Area 462 - Rykert/Vansickle
Rooms
Basement Partially Finished, Full
Kitchen 1
Interior
Interior Features Water Heater, Central Vacuum
Cooling Central Air
Fireplace No
Heat Source Gas
Exterior
Exterior Feature Deck, Porch
Garage Private Double, Other
Garage Spaces 4.0
Pool None
Community Features Major Highway
Waterfront No
Roof Type Asphalt Shingle
Topography Level
Parking Type Attached
Total Parking Spaces 4
Building
Unit Features Hospital,Fenced Yard
Foundation Poured Concrete
New Construction false
Others
Security Features Smoke Detector

"My job is to find and attract mastery-based agents to the office, protect the culture, and make sure everyone is happy! "
7885 Tranmere Dr Unit 1, Mississauga, Ontario, L5S1V8, CAN







