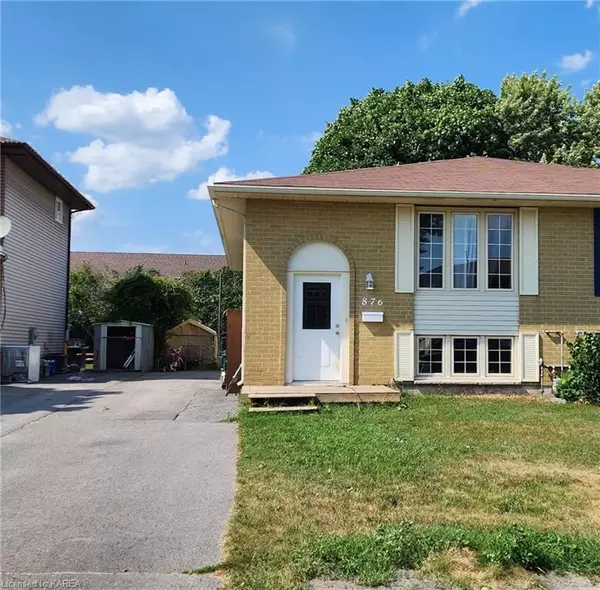
3 Beds
2 Baths
1,900 SqFt
3 Beds
2 Baths
1,900 SqFt
Key Details
Property Type Single Family Home
Sub Type Semi-Detached
Listing Status Active
Purchase Type For Sale
Square Footage 1,900 sqft
Price per Sqft $297
MLS Listing ID X9412722
Style Bungalow-Raised
Bedrooms 3
Annual Tax Amount $2,943
Tax Year 2024
Property Description
Location
Province ON
County Frontenac
Community Recreation/Community Centre, Public Transit, Park
Area North Of Taylor-Kidd Blvd
Rooms
Basement Separate Entrance, Finished
Kitchen 2
Ensuite Laundry Laundry Room
Separate Den/Office 1
Interior
Interior Features Unknown
Laundry Location Laundry Room
Cooling Central Air
Fireplace No
Heat Source Gas
Exterior
Garage Private, Other
Garage Spaces 4.0
Pool None
Community Features Recreation/Community Centre, Public Transit, Park
Waterfront No
Roof Type Asphalt Shingle
Parking Type Unknown
Total Parking Spaces 4
Building
Unit Features Hospital,Fenced Yard
Foundation Block
New Construction false
Others
Security Features Carbon Monoxide Detectors,Smoke Detector

"My job is to find and attract mastery-based agents to the office, protect the culture, and make sure everyone is happy! "
7885 Tranmere Dr Unit 1, Mississauga, Ontario, L5S1V8, CAN







