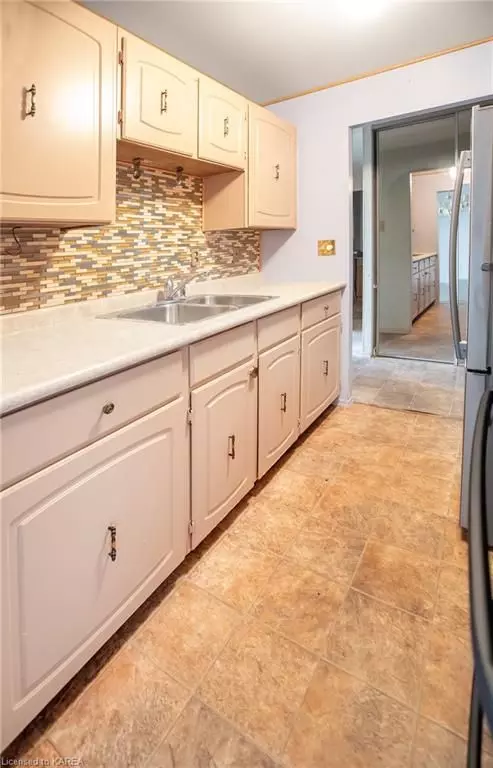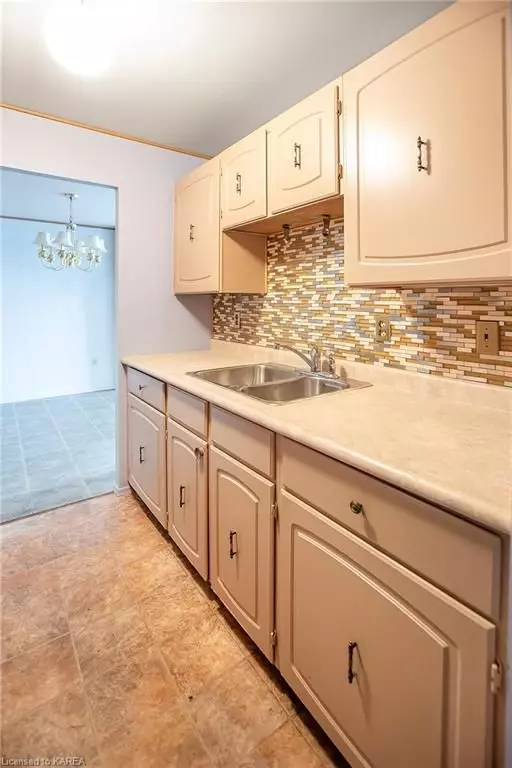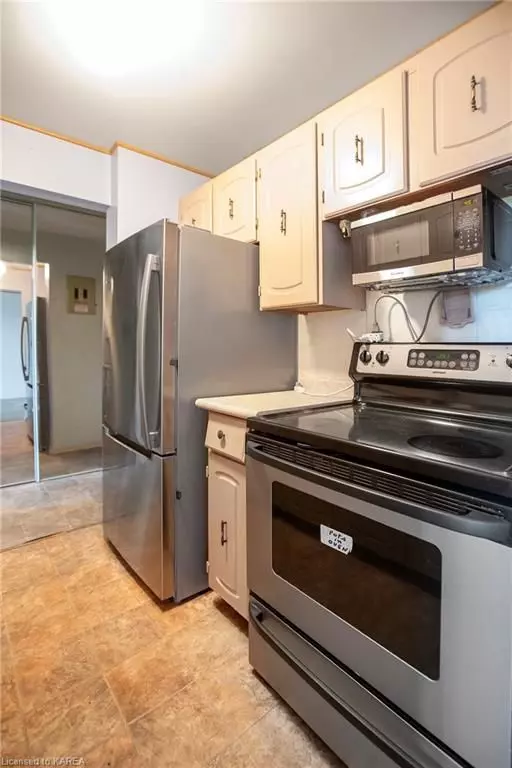
2 Beds
1 Bath
763 SqFt
2 Beds
1 Bath
763 SqFt
Key Details
Property Type Condo
Sub Type Condo Apartment
Listing Status Active
Purchase Type For Sale
Approx. Sqft 700-799
Square Footage 763 sqft
Price per Sqft $372
MLS Listing ID X9412535
Style Other
Bedrooms 2
HOA Fees $435
Annual Tax Amount $2,245
Tax Year 2023
Property Description
Location
Province ON
County Frontenac
Community Greenbelt/Conservation, Public Transit
Area West Of Sir John A. Blvd
Rooms
Family Room No
Basement Unknown
Kitchen 1
Ensuite Laundry Shared
Interior
Interior Features None
Laundry Location Shared
Cooling None
Fireplace No
Heat Source Electric
Exterior
Garage Other, Reserved/Assigned
Garage Spaces 1.0
Pool None
Community Features Greenbelt/Conservation, Public Transit
Waterfront No
Roof Type Flat
Parking Type None
Total Parking Spaces 1
Building
Story Call LBO
Foundation Unknown
Locker Ensuite
New Construction false
Others
Pets Description No

"My job is to find and attract mastery-based agents to the office, protect the culture, and make sure everyone is happy! "
7885 Tranmere Dr Unit 1, Mississauga, Ontario, L5S1V8, CAN







