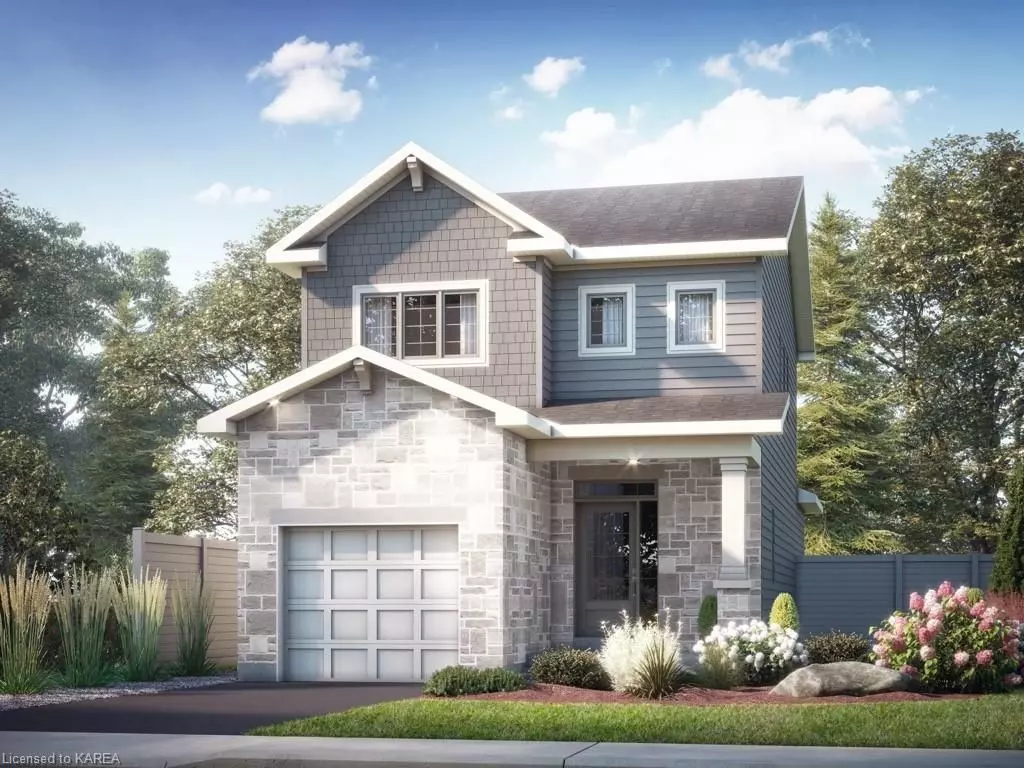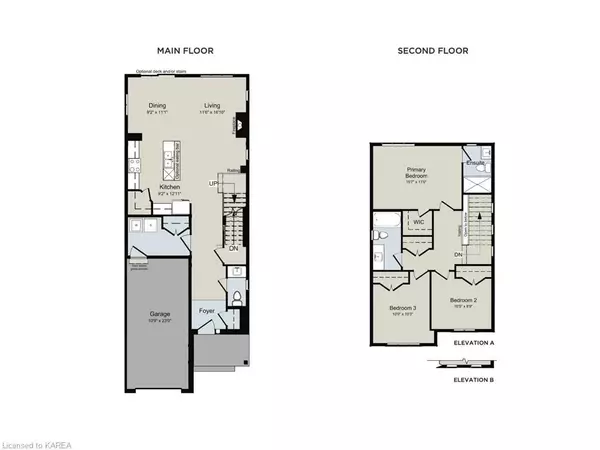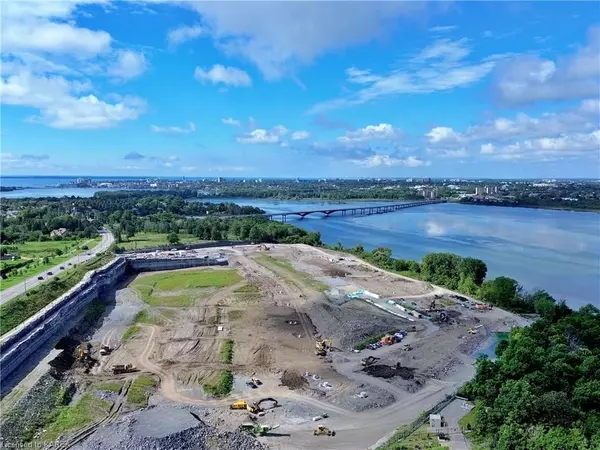3 Beds
3 Baths
1,650 SqFt
3 Beds
3 Baths
1,650 SqFt
Key Details
Property Type Single Family Home
Sub Type Detached
Listing Status Active
Purchase Type For Sale
Square Footage 1,650 sqft
Price per Sqft $457
MLS Listing ID X9411850
Style 2-Storey
Bedrooms 3
HOA Fees $215
Tax Year 2024
Property Description
Location
Province ON
County Frontenac
Community Kingston East (Incl Barret Crt)
Area Frontenac
Region Kingston East (Incl Barret Crt)
City Region Kingston East (Incl Barret Crt)
Rooms
Family Room No
Basement Unfinished, Full
Kitchen 1
Interior
Interior Features On Demand Water Heater
Cooling None
Fireplaces Type Living Room
Fireplace Yes
Heat Source Gas
Exterior
Exterior Feature Porch
Parking Features Private, Other
Garage Spaces 1.0
Pool None
Roof Type Fibreglass Shingle
Lot Depth 104.0
Exposure East
Total Parking Spaces 2
Building
Foundation Poured Concrete
Locker None
New Construction false
"My job is to find and attract mastery-based agents to the office, protect the culture, and make sure everyone is happy! "
7885 Tranmere Dr Unit 1, Mississauga, Ontario, L5S1V8, CAN




