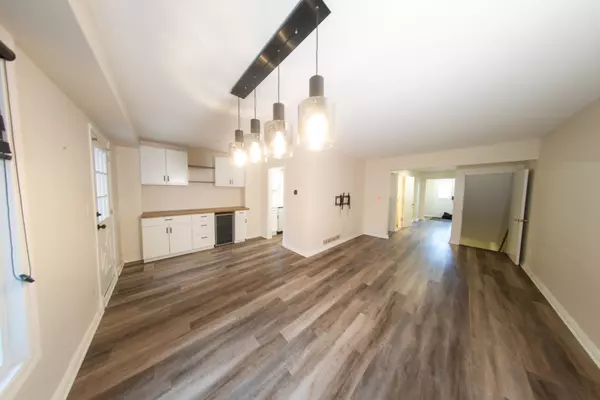
3 Beds
3 Baths
3 Beds
3 Baths
Key Details
Property Type Single Family Home
Sub Type Semi-Detached
Listing Status Active
Purchase Type For Rent
MLS Listing ID E9400099
Style 2-Storey
Bedrooms 3
Property Description
Location
Province ON
County Durham
Area Bowmanville
Rooms
Family Room Yes
Basement Finished
Kitchen 1
Ensuite Laundry In Basement
Interior
Interior Features Bar Fridge, Carpet Free, Primary Bedroom - Main Floor
Laundry Location In Basement
Cooling Central Air
Fireplace No
Heat Source Gas
Exterior
Exterior Feature Deck, Lighting, Patio, Porch
Garage Available
Garage Spaces 2.0
Pool None
Waterfront No
Waterfront Description None
Roof Type Asphalt Shingle
Parking Type Attached
Total Parking Spaces 3
Building
Unit Features Fenced Yard,Hospital,Library,Park,Public Transit,School
Foundation Concrete
Others
Security Features Carbon Monoxide Detectors,None,Smoke Detector

"My job is to find and attract mastery-based agents to the office, protect the culture, and make sure everyone is happy! "
7885 Tranmere Dr Unit 1, Mississauga, Ontario, L5S1V8, CAN







