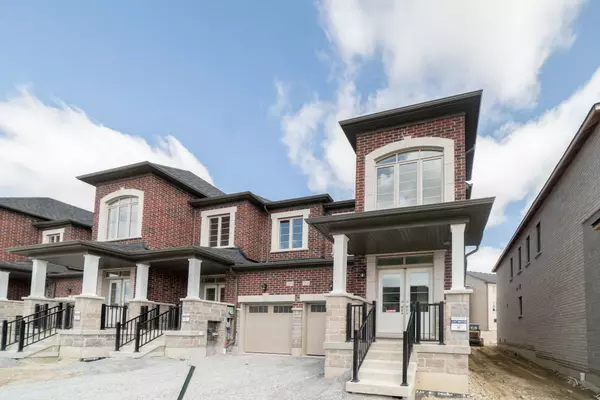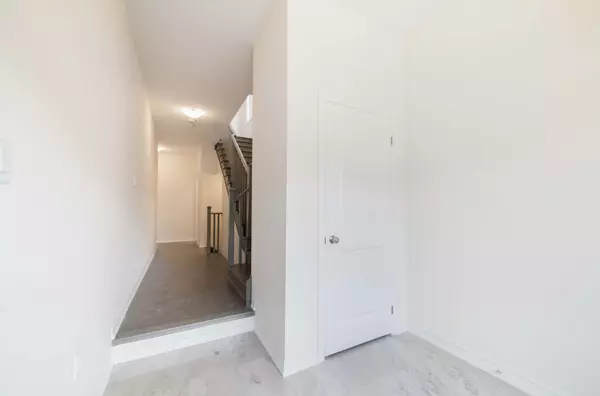REQUEST A TOUR
In-PersonVirtual Tour

$ 2,950
4 Beds
3 Baths
$ 2,950
4 Beds
3 Baths
Key Details
Property Type Townhouse
Sub Type Att/Row/Townhouse
Listing Status Active
Purchase Type For Rent
MLS Listing ID E9410106
Style 2-Storey
Bedrooms 4
Property Description
Stunning Corner Townhouse Unit Designed By Paradise Developments! With 1,680 SF Above Grade, This Property Features An Open Concept Main Floor Layout, Great Size Kitchen With Centre Island & Dining Area That Offers Direct Access To The Backyard + A Spacious Living Room With Electric Fireplace & Hardwood Floors. Upstairs Hosts The Primary Suite w/ A 4pc Ensuite & Double Closets Plus 3 More Bedrooms That Share A 4pc Bath. Lots of Windows Throughout Allowing For An Abundance of Natural Light To Seep Through! Conveniently Located Near Schools, Grocery Stores, Restaurants, Costco, Hwy 401/407 & More!
Location
Province ON
County Durham
Area Kedron
Rooms
Family Room Yes
Basement Unfinished
Kitchen 1
Ensuite Laundry Other
Interior
Interior Features Other
Laundry Location Other
Cooling Central Air
Fireplace No
Heat Source Gas
Exterior
Garage Available
Garage Spaces 1.0
Pool None
Waterfront No
Roof Type Asphalt Shingle
Parking Type Built-In
Total Parking Spaces 2
Building
Foundation Poured Concrete
Listed by SAM MCDADI REAL ESTATE INC.

"My job is to find and attract mastery-based agents to the office, protect the culture, and make sure everyone is happy! "
7885 Tranmere Dr Unit 1, Mississauga, Ontario, L5S1V8, CAN







