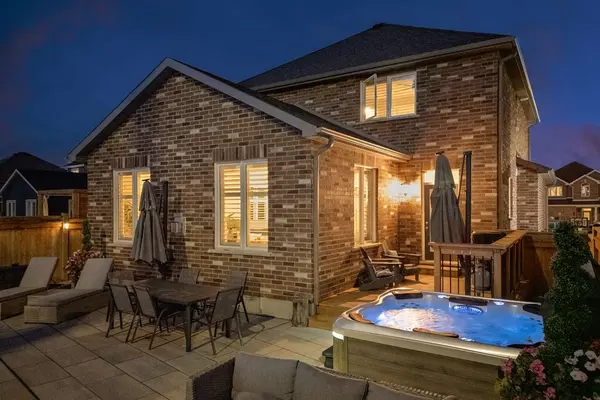
3 Beds
4 Baths
3 Beds
4 Baths
Key Details
Property Type Single Family Home
Sub Type Detached
Listing Status Active
Purchase Type For Sale
Approx. Sqft 1500-2000
MLS Listing ID S9400252
Style 2-Storey
Bedrooms 3
Annual Tax Amount $5,647
Tax Year 2024
Property Description
Location
Province ON
County Simcoe
Rooms
Family Room No
Basement Finished
Kitchen 1
Interior
Interior Features Auto Garage Door Remote, Bar Fridge, Sump Pump
Cooling Central Air
Inclusions Carbon Monoxide Detector, Dishwasher, Dryer, Garage Door Opener, Gas Stove, Hot Tub, Hot Tub Equipment, Pool Equipment, Range Hood, Refrigerator, Smoke Detector, Stove, Washer, Window Coverings, 2 Wine/Bar Fridges in basement wet bar.
Exterior
Garage Private Double
Garage Spaces 6.0
Pool Inground
Roof Type Asphalt Shingle
Parking Type Attached
Total Parking Spaces 6
Building
Foundation Poured Concrete

"My job is to find and attract mastery-based agents to the office, protect the culture, and make sure everyone is happy! "
7885 Tranmere Dr Unit 1, Mississauga, Ontario, L5S1V8, CAN







