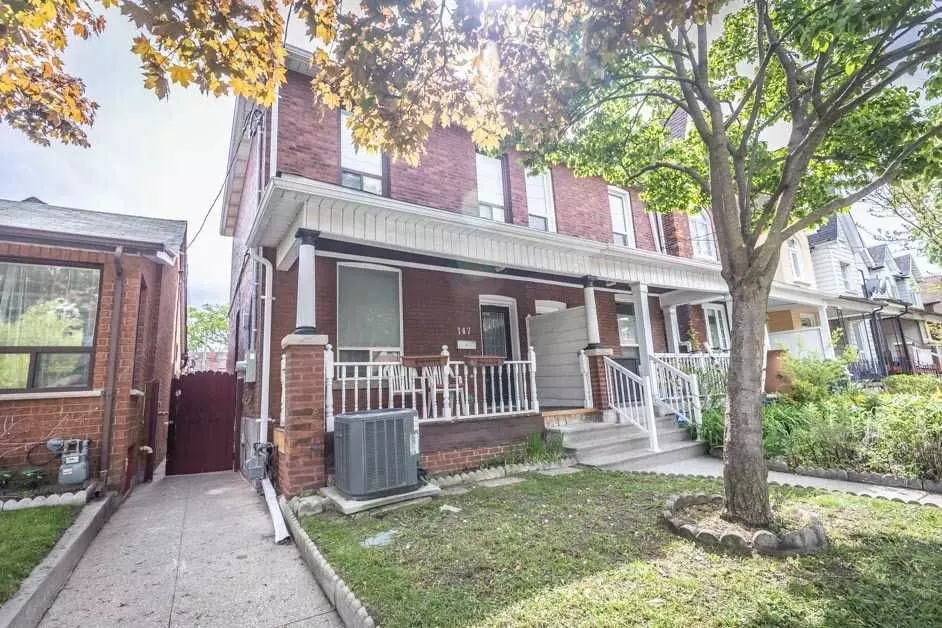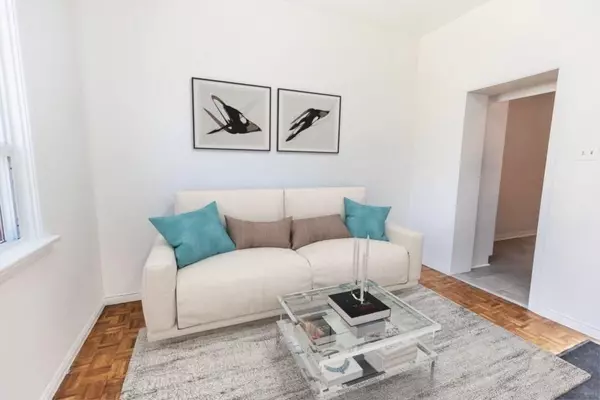
2 Beds
1 Bath
2 Beds
1 Bath
Key Details
Property Type Single Family Home
Sub Type Semi-Detached
Listing Status Active
Purchase Type For Rent
Approx. Sqft 700-1100
MLS Listing ID W9410415
Style 2-Storey
Bedrooms 2
Property Description
Location
Province ON
County Toronto
Area Dovercourt-Wallace Emerson-Junction
Rooms
Family Room No
Basement Apartment
Kitchen 1
Ensuite Laundry Ensuite
Interior
Interior Features Other, Carpet Free, Primary Bedroom - Main Floor
Laundry Location Ensuite
Heating Yes
Cooling Central Air
Fireplace No
Heat Source Gas
Exterior
Exterior Feature Patio
Garage None
Pool None
Waterfront No
Roof Type Asphalt Shingle,Flat
Parking Type None
Building
Unit Features Library,Park,Public Transit,Rec./Commun.Centre
Foundation Brick

"My job is to find and attract mastery-based agents to the office, protect the culture, and make sure everyone is happy! "
7885 Tranmere Dr Unit 1, Mississauga, Ontario, L5S1V8, CAN







