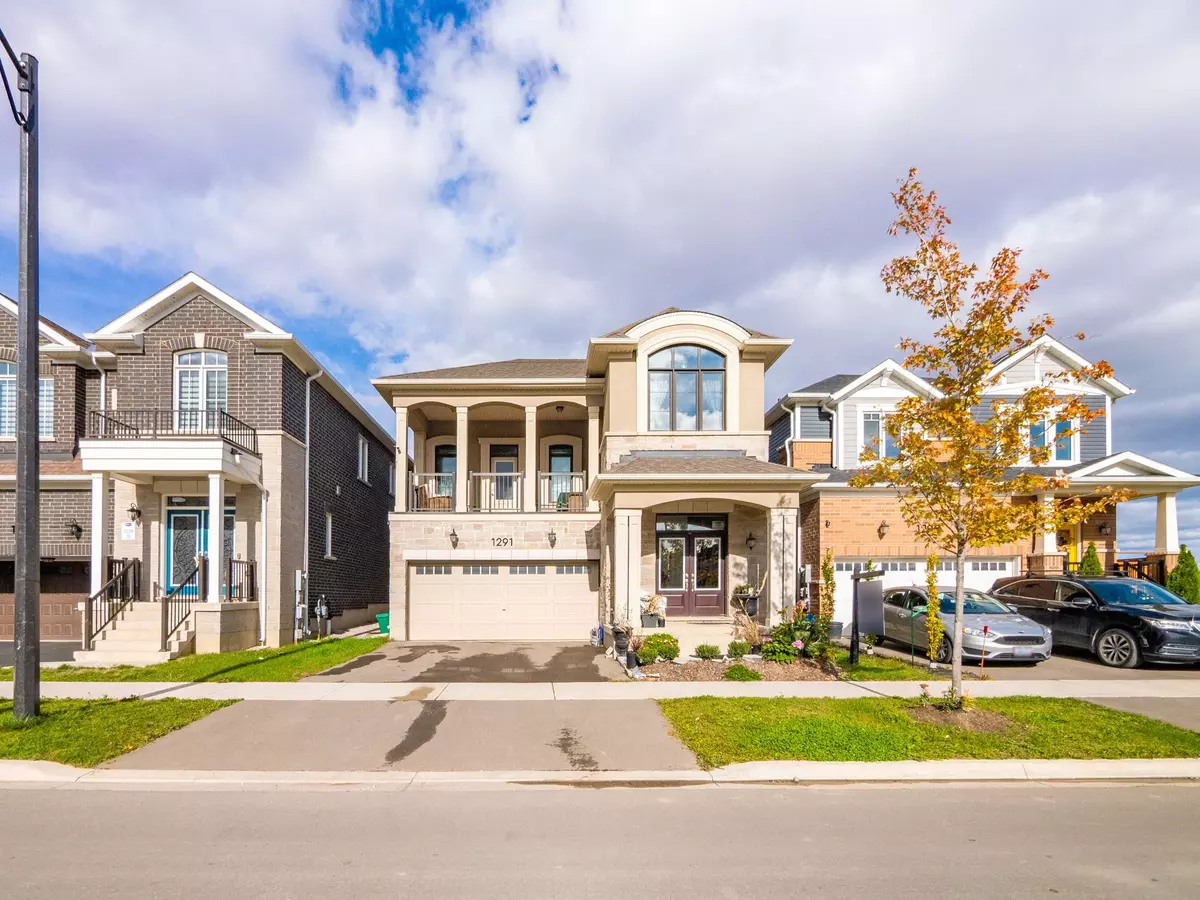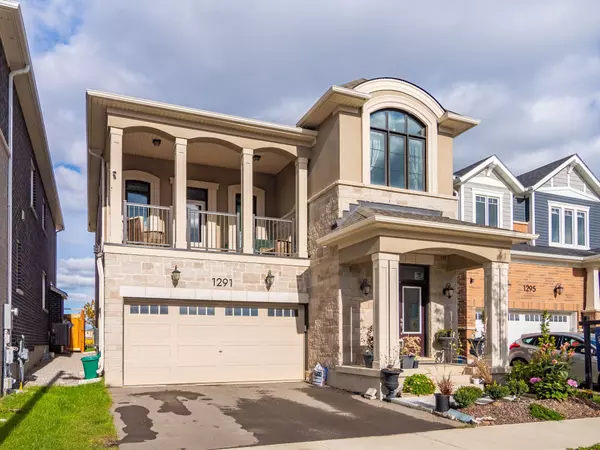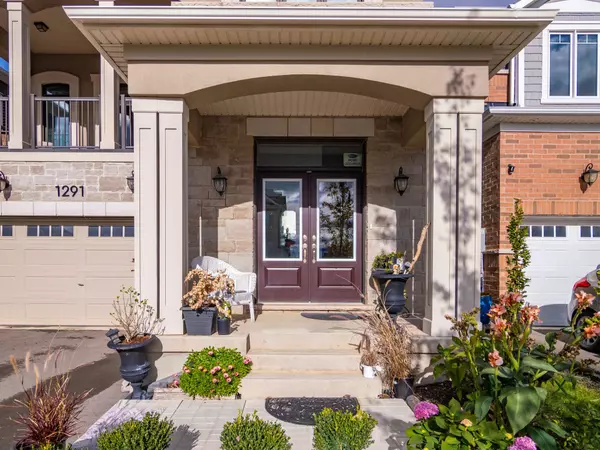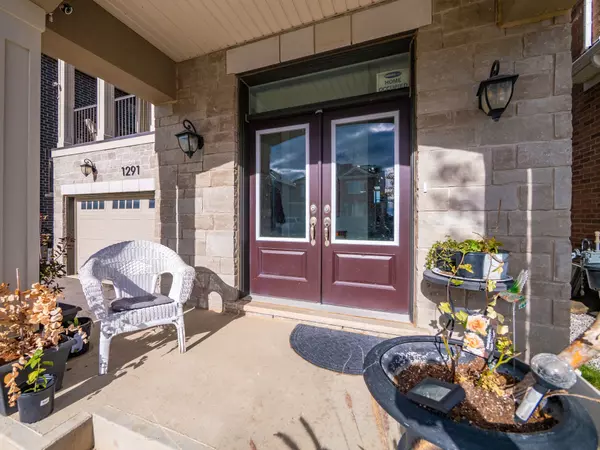REQUEST A TOUR
In-PersonVirtual Tour

$ 1,450,000
Est. payment | /mo
3 Beds
3 Baths
$ 1,450,000
Est. payment | /mo
3 Beds
3 Baths
Key Details
Property Type Single Family Home
Sub Type Detached
Listing Status Active
Purchase Type For Sale
MLS Listing ID W9408436
Style 2-Storey
Bedrooms 3
Annual Tax Amount $5,154
Tax Year 2024
Property Description
This beautifully situated home backing onto green space, in a modern community, offers stunning views of the Escarpment and is within walking distance of an elementary school, nature trails, a neighborhood park, the Velodrome, and the newly developing Education Village. It features a gourmet kitchen with the highest builders Grande upgrade, including high-end appliances, a gas cooktop, built-in wall oven, microwave, and counter-depth French door refrigerator. The home includes both a living room and a family room, with the family room featuring a balcony that provides additional outdoor space and scenic views. There is also a dedicated work-from-home office space, which can double as an additional bedroom, adding to the propertys versatility. Luxurious touches include natural Maplewood flooring throughout and two gas fireplaces. With a 2-car garage and additional driveway parking, plus an upstairs laundry room with a washer and dryer, this home blends elegance with convenience in a prime location.
Location
Province ON
County Halton
Area Walker
Rooms
Family Room Yes
Basement Full, Unfinished
Kitchen 1
Separate Den/Office 1
Interior
Interior Features None
Cooling Central Air
Fireplace Yes
Heat Source Gas
Exterior
Garage Private
Garage Spaces 2.0
Pool None
Waterfront No
Roof Type Shingles
Parking Type Built-In
Total Parking Spaces 4
Building
Foundation Concrete
Listed by CENTURY 21 GREEN REALTY INC.

"My job is to find and attract mastery-based agents to the office, protect the culture, and make sure everyone is happy! "
7885 Tranmere Dr Unit 1, Mississauga, Ontario, L5S1V8, CAN







