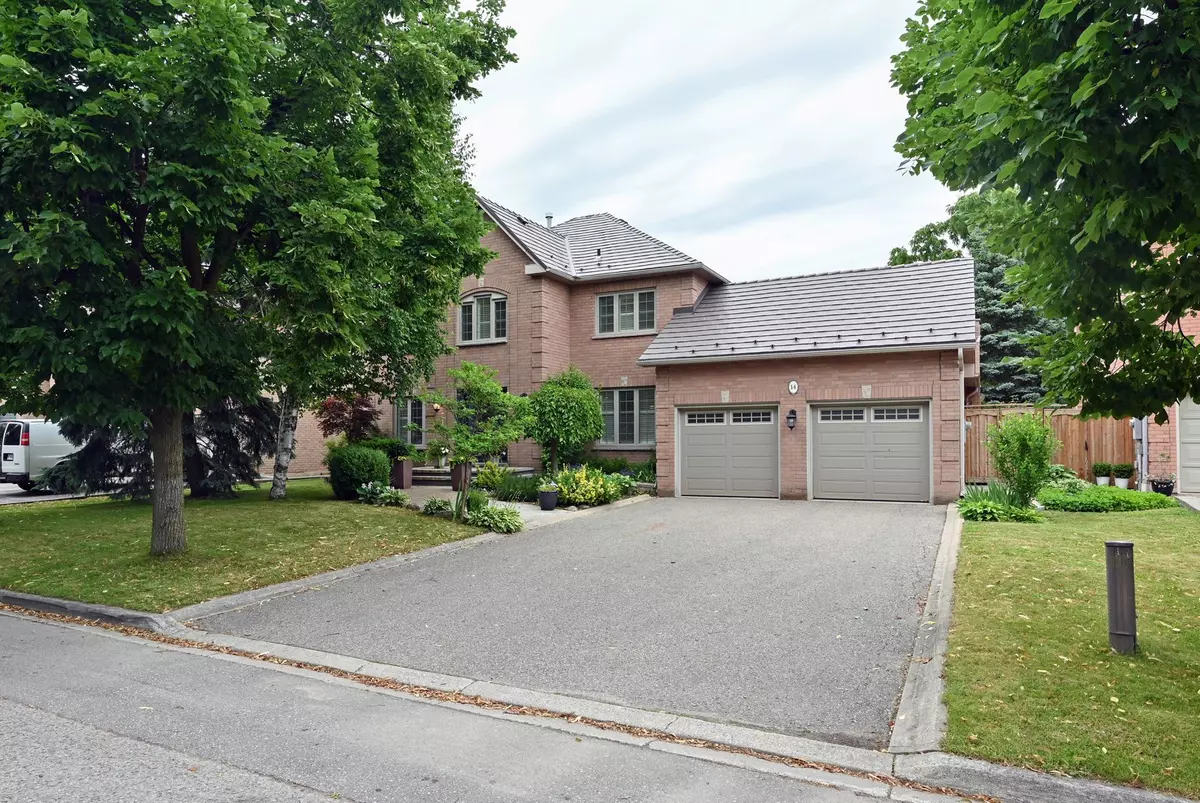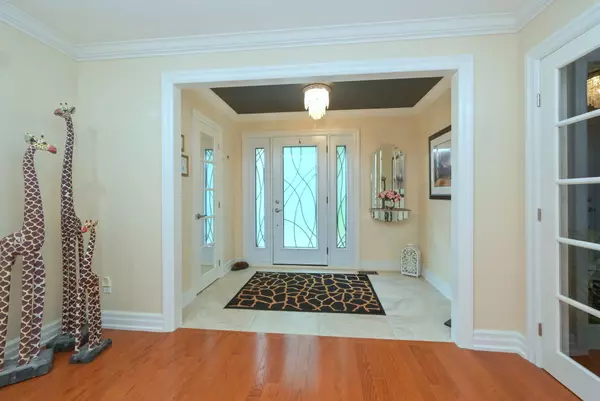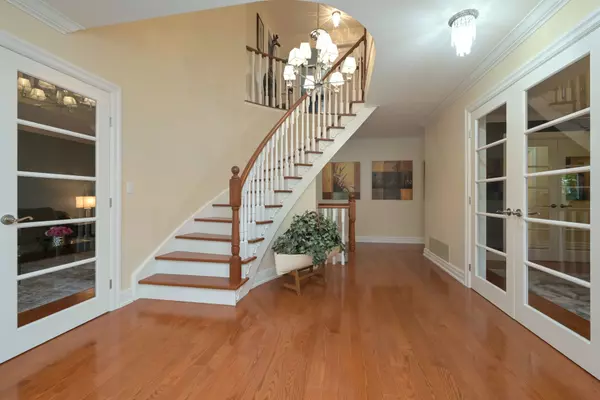
4 Beds
3 Baths
4 Beds
3 Baths
Key Details
Property Type Single Family Home
Sub Type Detached
Listing Status Active
Purchase Type For Sale
Approx. Sqft 3000-3500
MLS Listing ID W9409216
Style 2-Storey
Bedrooms 4
Annual Tax Amount $8,792
Tax Year 2024
Property Description
Location
Province ON
County Peel
Area Snelgrove
Rooms
Family Room Yes
Basement Finished
Kitchen 1
Interior
Interior Features Carpet Free
Cooling Central Air
Fireplace Yes
Heat Source Gas
Exterior
Garage Private Double
Garage Spaces 4.0
Pool None
Waterfront No
Roof Type Metal
Parking Type Attached
Total Parking Spaces 6
Building
Unit Features Cul de Sac/Dead End,Fenced Yard,Greenbelt/Conservation,Park,Public Transit,School
Foundation Poured Concrete

"My job is to find and attract mastery-based agents to the office, protect the culture, and make sure everyone is happy! "
7885 Tranmere Dr Unit 1, Mississauga, Ontario, L5S1V8, CAN







