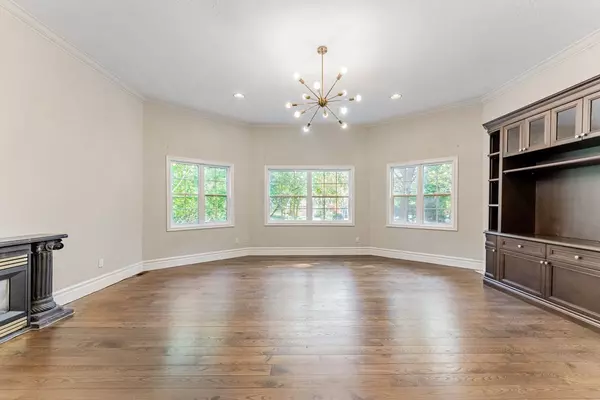
3 Beds
3 Baths
3 Beds
3 Baths
Key Details
Property Type Single Family Home
Sub Type Detached
Listing Status Active
Purchase Type For Sale
Approx. Sqft 3000-3500
MLS Listing ID C9400355
Style Bungalow-Raised
Bedrooms 3
Annual Tax Amount $18,182
Tax Year 2024
Property Description
Location
Province ON
County Toronto
Area Lansing-Westgate
Rooms
Family Room Yes
Basement Finished with Walk-Out
Kitchen 1
Separate Den/Office 1
Interior
Interior Features Primary Bedroom - Main Floor, Storage
Cooling Central Air
Fireplaces Type Other, Wood Stove
Fireplace Yes
Heat Source Gas
Exterior
Garage Circular Drive
Garage Spaces 7.0
Pool None
Waterfront No
View Creek/Stream, Trees/Woods, Forest, River
Roof Type Shingles
Parking Type Built-In
Total Parking Spaces 10
Building
Unit Features Cul de Sac/Dead End,Golf,Public Transit,River/Stream,Skiing,Park
Foundation Poured Concrete

"My job is to find and attract mastery-based agents to the office, protect the culture, and make sure everyone is happy! "
7885 Tranmere Dr Unit 1, Mississauga, Ontario, L5S1V8, CAN







