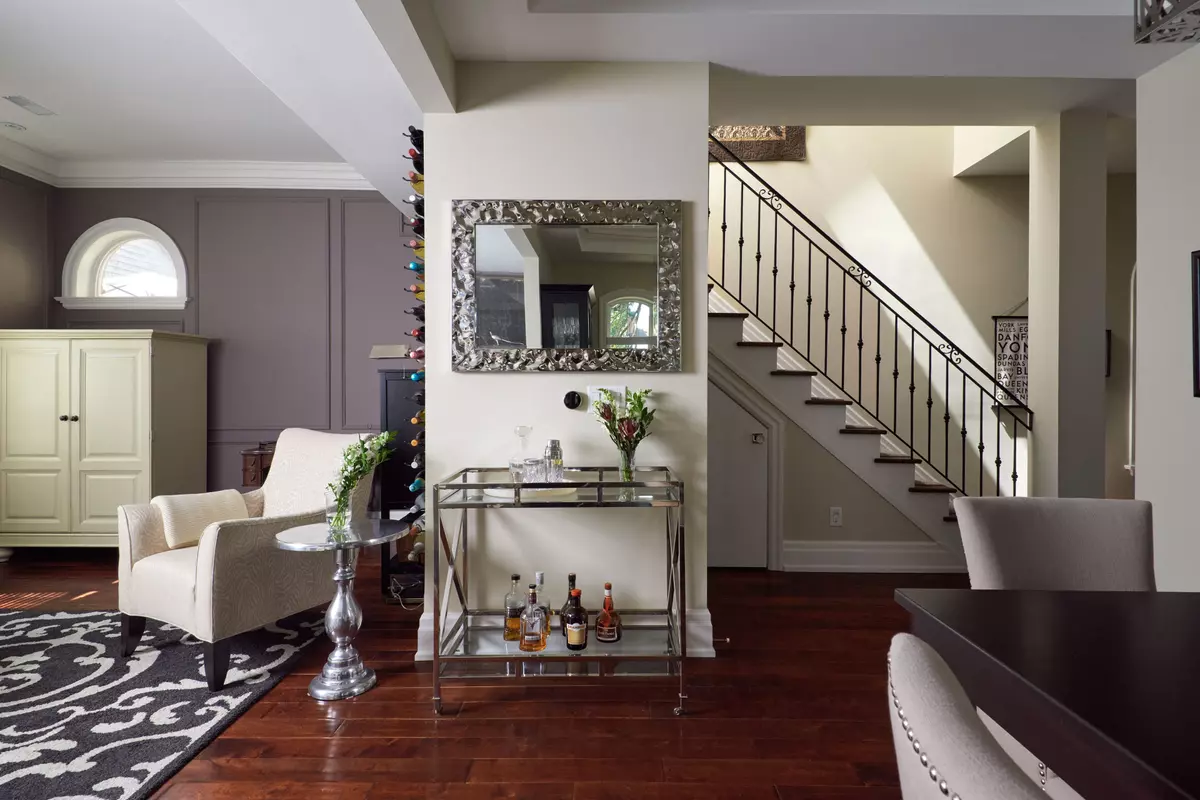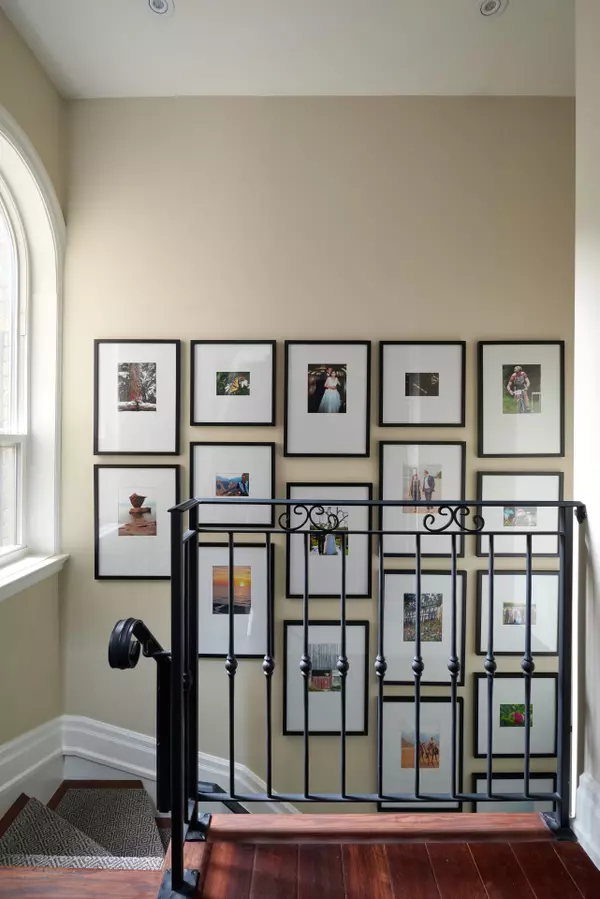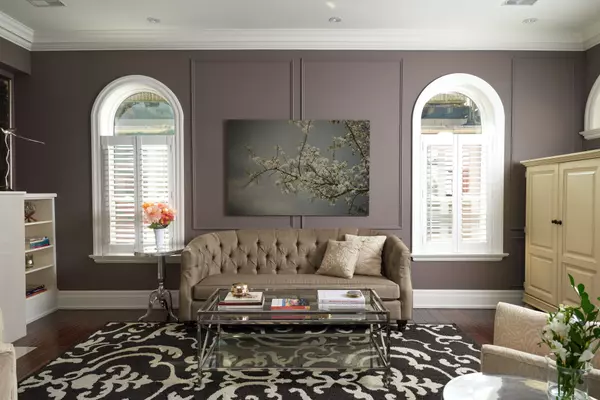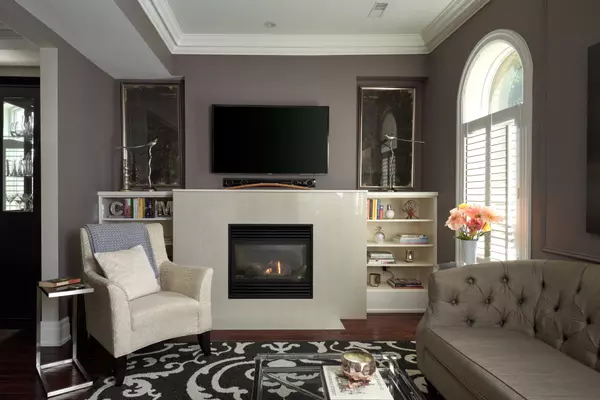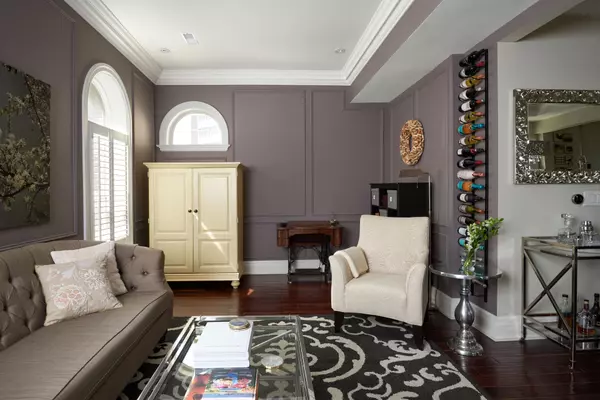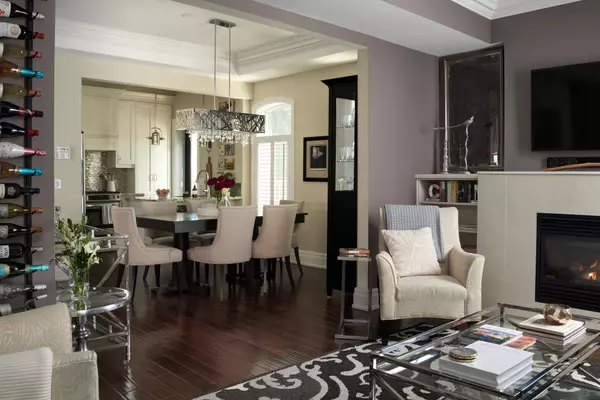2 Beds
3 Baths
2 Beds
3 Baths
Key Details
Property Type Condo
Sub Type Condo Townhouse
Listing Status Active
Purchase Type For Sale
Approx. Sqft 1400-1599
MLS Listing ID C9400084
Style 2-Storey
Bedrooms 2
HOA Fees $575
Annual Tax Amount $7,138
Tax Year 2024
Property Description
Location
Province ON
County Toronto
Community Moss Park
Area Toronto
Region Moss Park
City Region Moss Park
Rooms
Family Room No
Basement None
Kitchen 1
Interior
Interior Features Other
Cooling Central Air
Fireplace Yes
Heat Source Gas
Exterior
Parking Features Other
Garage Spaces 1.0
Exposure South East
Total Parking Spaces 1
Building
Story 1
Locker None
Others
Pets Allowed Restricted
"My job is to find and attract mastery-based agents to the office, protect the culture, and make sure everyone is happy! "
7885 Tranmere Dr Unit 1, Mississauga, Ontario, L5S1V8, CAN


