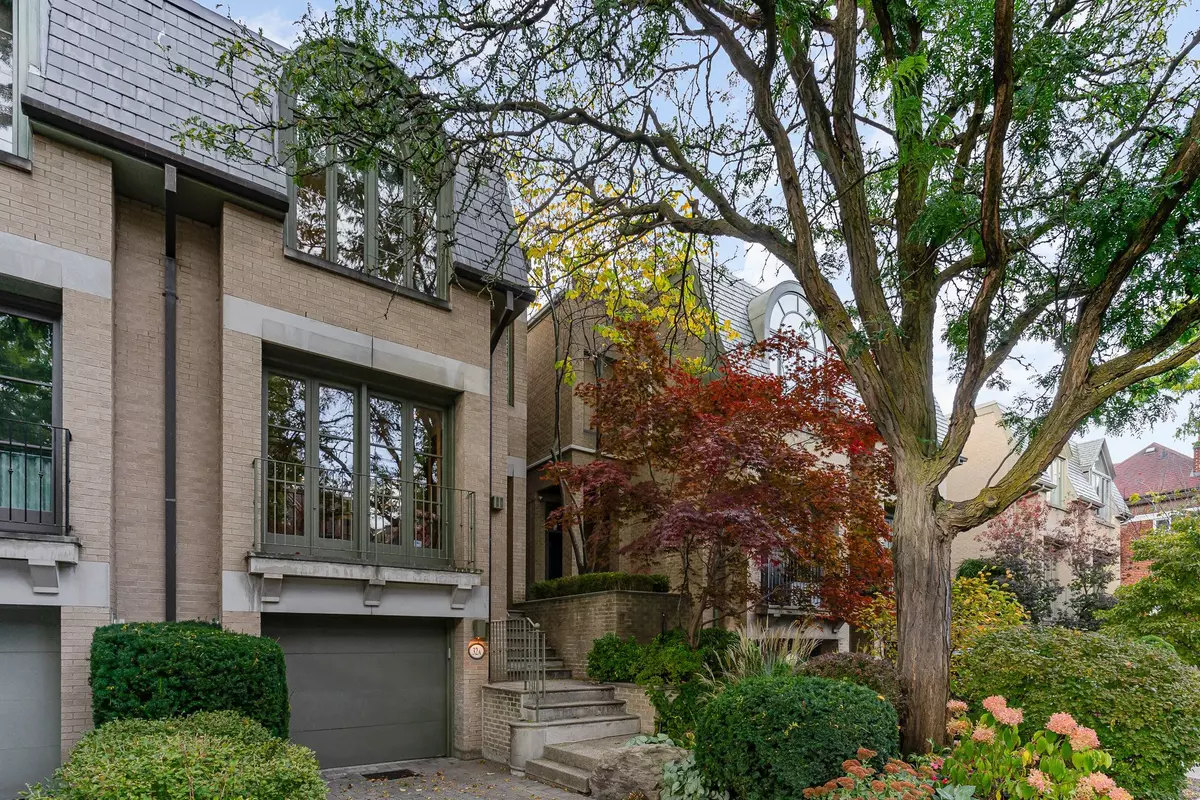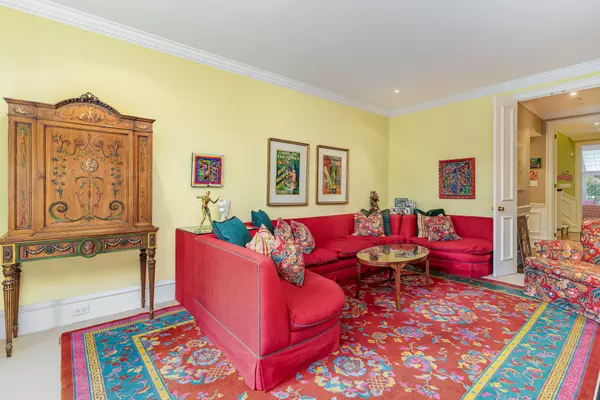
3 Beds
4 Baths
3 Beds
4 Baths
Key Details
Property Type Single Family Home
Sub Type Semi-Detached
Listing Status Active
Purchase Type For Sale
Approx. Sqft 2000-2500
MLS Listing ID C9399528
Style 2-Storey
Bedrooms 3
Annual Tax Amount $12,946
Tax Year 2024
Property Description
Location
Province ON
County Toronto
Area Yonge-St. Clair
Rooms
Family Room Yes
Basement Finished with Walk-Out, Separate Entrance
Kitchen 1
Interior
Interior Features Other
Cooling Central Air
Fireplace Yes
Heat Source Gas
Exterior
Garage Private
Garage Spaces 1.0
Pool None
Waterfront No
Roof Type Not Applicable
Parking Type Built-In
Total Parking Spaces 2
Building
Unit Features Fenced Yard,Library,Park,Place Of Worship,School
Foundation Not Applicable

"My job is to find and attract mastery-based agents to the office, protect the culture, and make sure everyone is happy! "
7885 Tranmere Dr Unit 1, Mississauga, Ontario, L5S1V8, CAN







