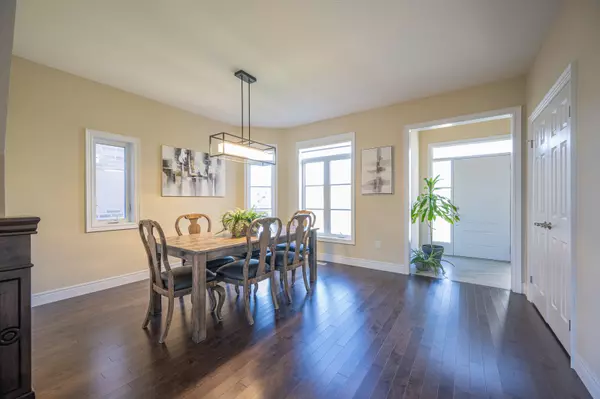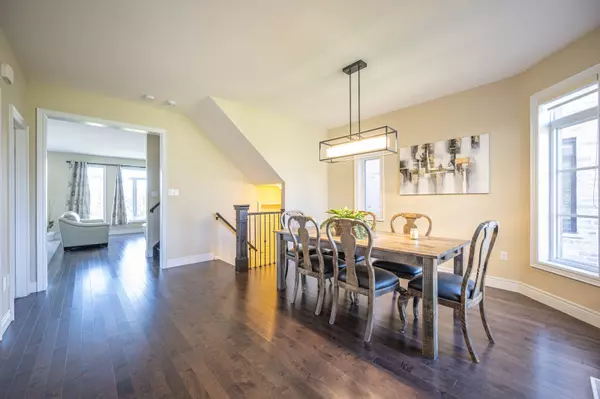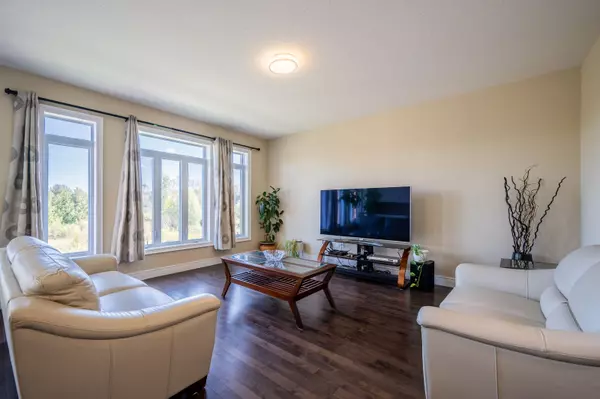
4 Beds
6 Baths
4 Beds
6 Baths
Key Details
Property Type Single Family Home
Sub Type Detached
Listing Status Active
Purchase Type For Sale
Approx. Sqft 2500-3000
MLS Listing ID X9399374
Style 2-Storey
Bedrooms 4
Annual Tax Amount $8,000
Tax Year 2024
Property Description
Location
Province ON
County Wellington
Area Village
Rooms
Family Room Yes
Basement Partially Finished, Walk-Out
Kitchen 2
Separate Den/Office 2
Interior
Interior Features Auto Garage Door Remote, In-Law Capability, Rough-In Bath, Upgraded Insulation
Cooling Central Air
Fireplaces Type Natural Gas
Fireplace No
Heat Source Gas
Exterior
Exterior Feature Deck, Privacy, Recreational Area, Year Round Living
Garage Available, Private Triple
Garage Spaces 3.0
Pool None
Waterfront No
View Garden, Forest, Trees/Woods, Valley
Roof Type Asphalt Shingle
Parking Type Attached
Total Parking Spaces 5
Building
Foundation Concrete Block

"My job is to find and attract mastery-based agents to the office, protect the culture, and make sure everyone is happy! "
7885 Tranmere Dr Unit 1, Mississauga, Ontario, L5S1V8, CAN







