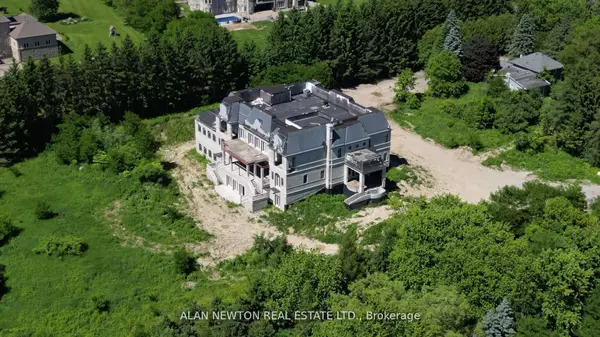
5 Beds
8 Baths
5 Acres Lot
5 Beds
8 Baths
5 Acres Lot
Key Details
Property Type Single Family Home
Sub Type Detached
Listing Status Active
Purchase Type For Sale
MLS Listing ID N9399266
Style 2-Storey
Bedrooms 5
Annual Tax Amount $2,910
Tax Year 2023
Lot Size 5.000 Acres
Property Description
Location
Province ON
County York
Area Rural King
Rooms
Family Room Yes
Basement Unfinished
Kitchen 2
Separate Den/Office 3
Interior
Interior Features Other
Heating Yes
Cooling Central Air
Fireplace Yes
Heat Source Gas
Exterior
Garage Private
Garage Spaces 10.0
Pool None
Waterfront No
Roof Type Asphalt Shingle
Parking Type Attached
Total Parking Spaces 20
Building
Lot Description Irregular Lot
Unit Features Clear View,Fenced Yard,Lake/Pond,Rolling,Wooded/Treed
Foundation Poured Concrete

"My job is to find and attract mastery-based agents to the office, protect the culture, and make sure everyone is happy! "
7885 Tranmere Dr Unit 1, Mississauga, Ontario, L5S1V8, CAN







