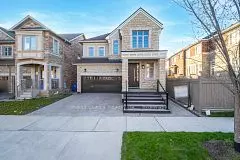REQUEST A TOUR
In-PersonVirtual Tour

$ 1,825,000
Est. payment | /mo
4 Beds
4 Baths
$ 1,825,000
Est. payment | /mo
4 Beds
4 Baths
Key Details
Property Type Single Family Home
Sub Type Detached
Listing Status Active
Purchase Type For Sale
Approx. Sqft 2500-3000
MLS Listing ID W9399031
Style 2-Storey
Bedrooms 4
Annual Tax Amount $7,072
Tax Year 2024
Property Description
**Your Dreaming Home** Stunning & Gorgeous 4-Bedroom, 4-Bathroom Luxury Home in Oakville's Young & Vibrant Neighbourhood of the North Oakville Eighth Line & Dundas! Fully Upgraded Modern Home Boasting a functional floor plan with lots of sunlight, including a 9' ceiling on the main floor, a modern open-concept kitchen with an island, quartz countertops and backsplash, upgraded top-line stainless steel appliances, Eat-In Bar And Breakfast Area. Freshly painted, Modern Custom Front Door, with brand new aluminum/glass railing on the front porch. Hardwood Floor throughout, Pot lights on Main floor & First Floor hallway. Separate Functional Layout With Living & Family Room with Gas fireplace. Main Floor Home Office with French doors. Two Mud rooms. 2nd Floor Spacious Prime Bedroom with walk-in Closet and 5-piece en-suite. Large Guest bedroom with en-suite bath. The Other 2 Bedrooms Are Generous Size with Jack & Jill bathroom. A two-car garage and additional driveway parking complete this exceptional property, making it the perfect place to call home.
Location
Province ON
County Halton
Area Rural Oakville
Rooms
Family Room Yes
Basement Full
Kitchen 1
Interior
Interior Features Built-In Oven
Cooling Central Air
Fireplace Yes
Heat Source Gas
Exterior
Garage Front Yard Parking
Garage Spaces 2.0
Pool None
Waterfront No
Roof Type Asphalt Shingle
Parking Type Attached
Total Parking Spaces 4
Building
Foundation Concrete Block
Listed by FIRST CLASS REALTY INC.

"My job is to find and attract mastery-based agents to the office, protect the culture, and make sure everyone is happy! "
7885 Tranmere Dr Unit 1, Mississauga, Ontario, L5S1V8, CAN







