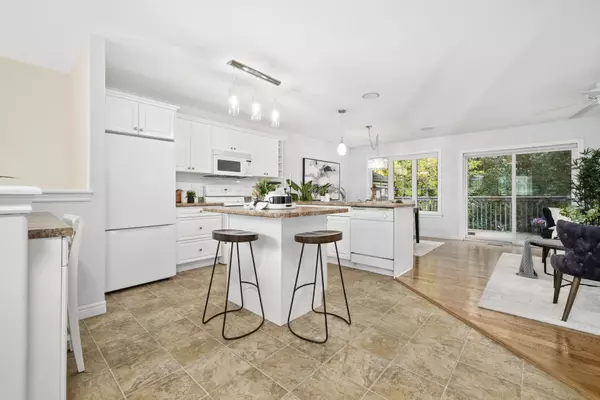
1 Bed
3 Baths
1 Bed
3 Baths
Key Details
Property Type Condo
Sub Type Condo Townhouse
Listing Status Active
Purchase Type For Sale
Approx. Sqft 1400-1599
MLS Listing ID X9398507
Style Bungalow
Bedrooms 1
HOA Fees $363
Annual Tax Amount $5,287
Tax Year 2024
Property Description
Location
Province ON
County Peterborough
Area Monaghan
Rooms
Family Room Yes
Basement Finished
Kitchen 1
Ensuite Laundry Ensuite
Separate Den/Office 1
Interior
Interior Features None
Laundry Location Ensuite
Cooling Central Air
Fireplaces Type Natural Gas
Fireplace Yes
Heat Source Gas
Exterior
Exterior Feature Deck, Landscaped, Privacy
Garage Private
Garage Spaces 2.0
Waterfront No
Roof Type Asphalt Shingle
Parking Type Attached
Total Parking Spaces 4
Building
Story 1
Unit Features Cul de Sac/Dead End,Golf,Greenbelt/Conservation,Hospital,Park,River/Stream
Foundation Concrete
Locker None
Others
Pets Description Restricted

"My job is to find and attract mastery-based agents to the office, protect the culture, and make sure everyone is happy! "
7885 Tranmere Dr Unit 1, Mississauga, Ontario, L5S1V8, CAN







