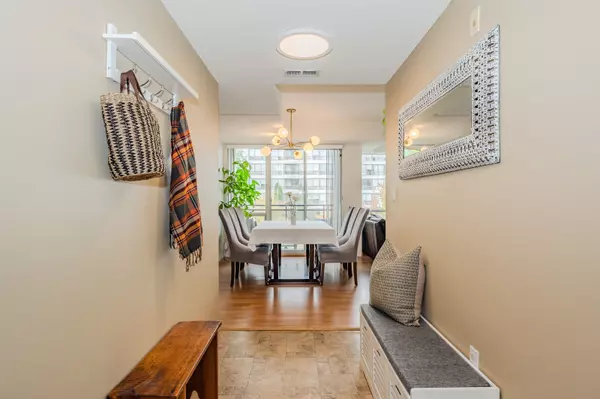
3 Beds
2 Baths
3 Beds
2 Baths
Key Details
Property Type Condo
Sub Type Condo Apartment
Listing Status Active
Purchase Type For Sale
Approx. Sqft 1200-1399
MLS Listing ID X9398405
Style Apartment
Bedrooms 3
HOA Fees $981
Annual Tax Amount $2,876
Tax Year 2024
Property Description
Location
Province ON
County Wellington
Area Onward Willow
Rooms
Family Room No
Basement None
Kitchen 1
Ensuite Laundry In-Suite Laundry
Interior
Interior Features Water Heater, Water Softener
Laundry Location In-Suite Laundry
Cooling Central Air
Fireplace No
Heat Source Gas
Exterior
Exterior Feature Controlled Entry
Garage Reserved/Assigned
Garage Spaces 1.0
Waterfront No
Roof Type Tar and Gravel
Parking Type None
Total Parking Spaces 1
Building
Story 2
Unit Features Hospital,Park,Library,Public Transit,Rec./Commun.Centre,School
Foundation Concrete
Locker Exclusive
Others
Pets Description Restricted

"My job is to find and attract mastery-based agents to the office, protect the culture, and make sure everyone is happy! "
7885 Tranmere Dr Unit 1, Mississauga, Ontario, L5S1V8, CAN







