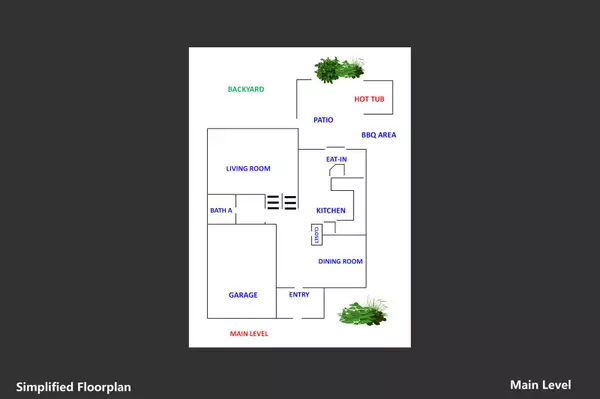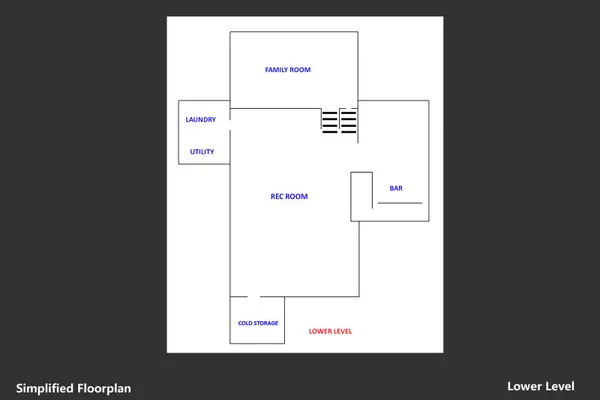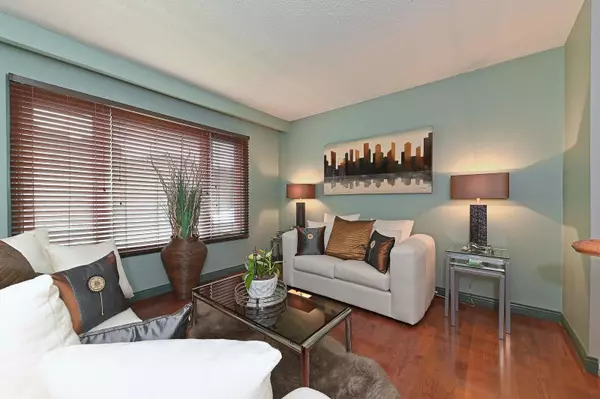
3 Beds
2 Baths
3 Beds
2 Baths
Key Details
Property Type Single Family Home
Sub Type Detached
Listing Status Active
Purchase Type For Sale
Approx. Sqft 1500-2000
MLS Listing ID W9398285
Style Backsplit 5
Bedrooms 3
Annual Tax Amount $4,745
Tax Year 2024
Property Description
Location
Province ON
County Peel
Area Brampton West
Rooms
Family Room Yes
Basement Finished
Kitchen 1
Interior
Interior Features Auto Garage Door Remote, Built-In Oven, Countertop Range
Cooling Central Air
Fireplaces Type Fireplace Insert, Family Room, Wood
Fireplace Yes
Heat Source Gas
Exterior
Exterior Feature Landscaped, Patio
Garage Private
Garage Spaces 2.0
Pool None
Waterfront No
Roof Type Asphalt Shingle
Topography Flat
Parking Type Built-In
Total Parking Spaces 3
Building
Unit Features Place Of Worship,Rec./Commun.Centre,Public Transit,School Bus Route,Cul de Sac/Dead End
Foundation Poured Concrete

"My job is to find and attract mastery-based agents to the office, protect the culture, and make sure everyone is happy! "
7885 Tranmere Dr Unit 1, Mississauga, Ontario, L5S1V8, CAN







