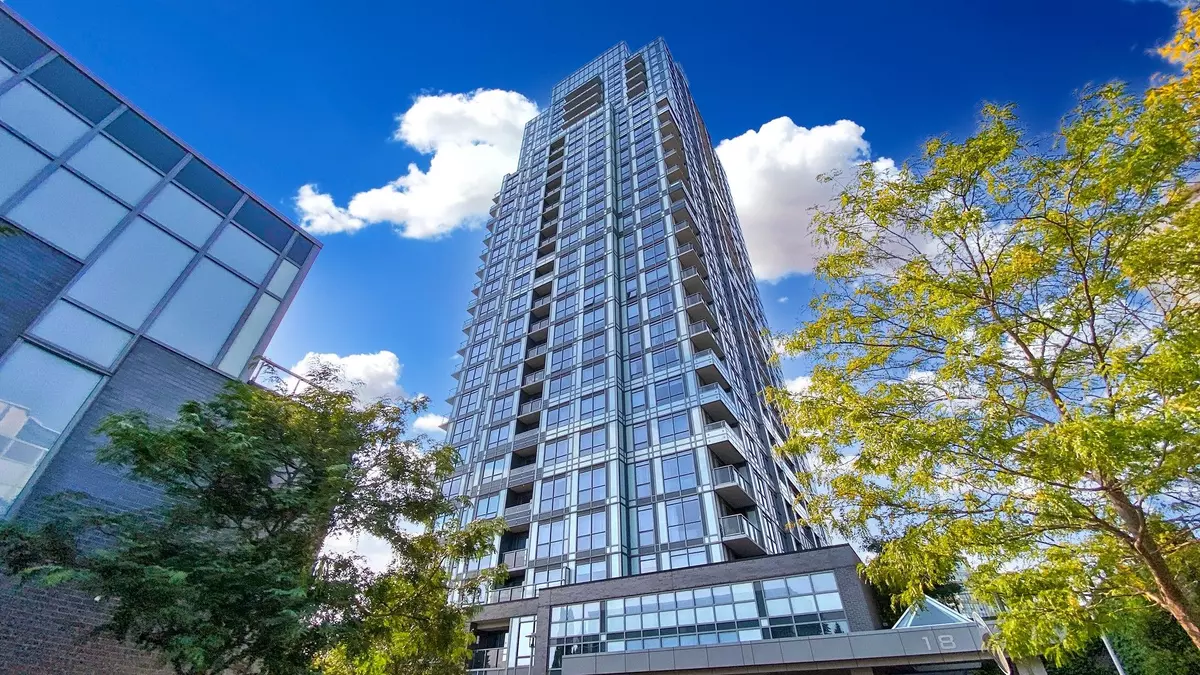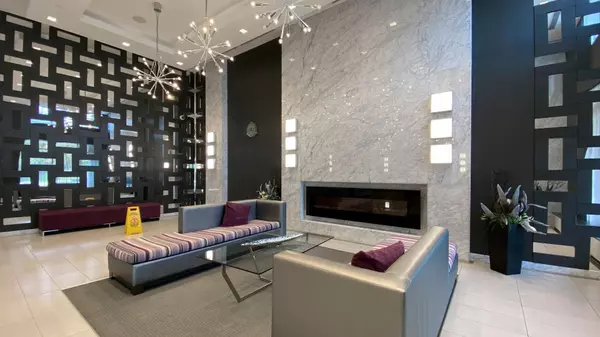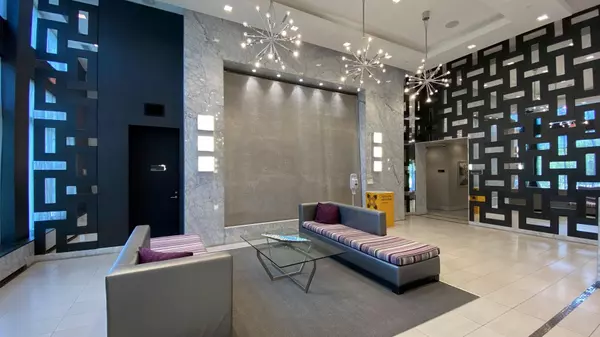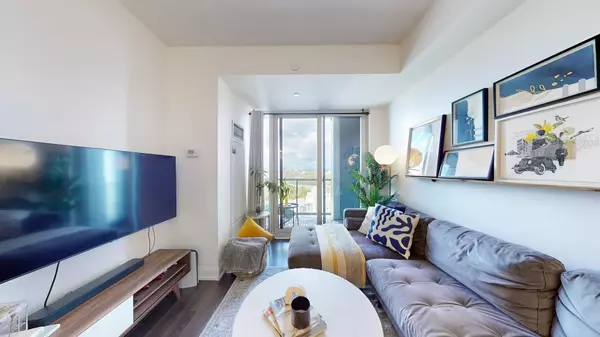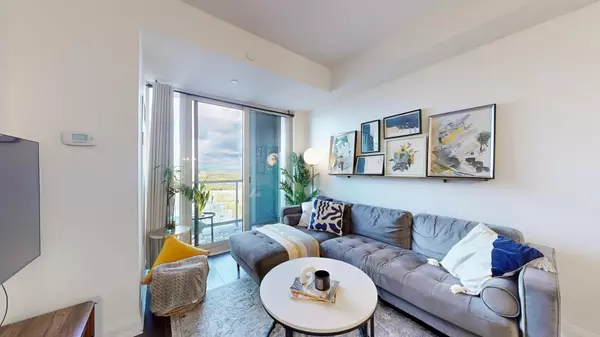1 Bed
1 Bath
1 Bed
1 Bath
Key Details
Property Type Condo
Sub Type Condo Apartment
Listing Status Active
Purchase Type For Sale
Approx. Sqft 600-699
MLS Listing ID C9398035
Style Apartment
Bedrooms 1
HOA Fees $582
Annual Tax Amount $2,682
Tax Year 2024
Property Description
Location
Province ON
County Toronto
Community Parkwoods-Donalda
Area Toronto
Region Parkwoods-Donalda
City Region Parkwoods-Donalda
Rooms
Family Room No
Basement None
Kitchen 1
Separate Den/Office 1
Interior
Interior Features Other
Heating Yes
Cooling Central Air
Fireplace No
Heat Source Gas
Exterior
Parking Features Underground
Garage Spaces 1.0
Total Parking Spaces 1
Building
Story 23
Unit Features Electric Car Charger,Golf,Hospital,Library,Park,Public Transit
Locker Owned
Others
Pets Allowed Restricted
"My job is to find and attract mastery-based agents to the office, protect the culture, and make sure everyone is happy! "
7885 Tranmere Dr Unit 1, Mississauga, Ontario, L5S1V8, CAN


