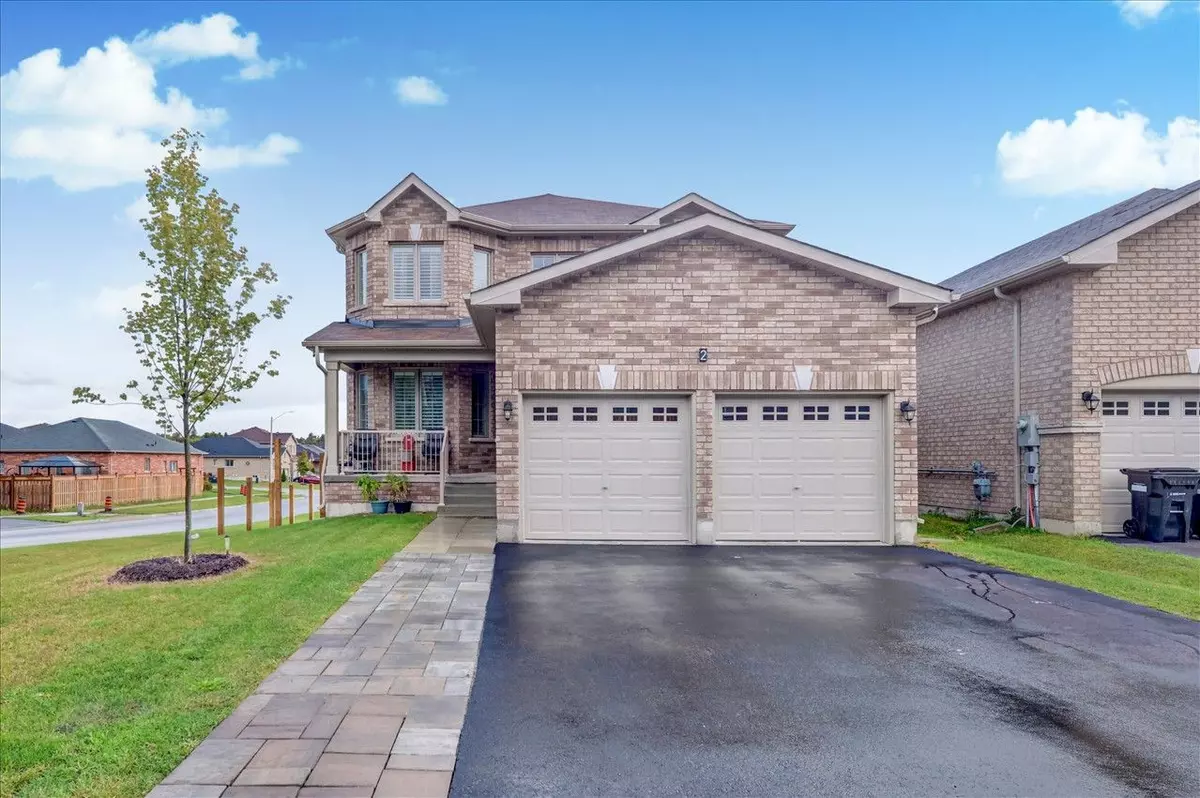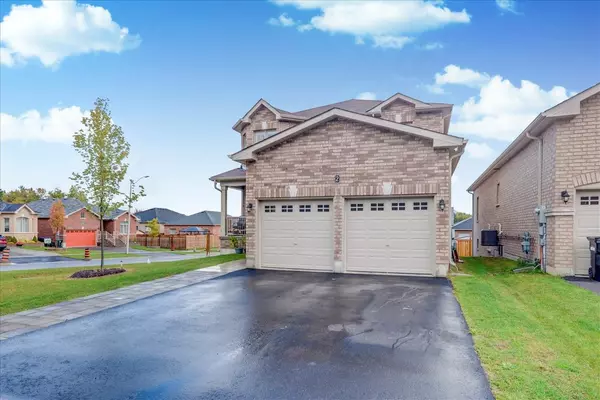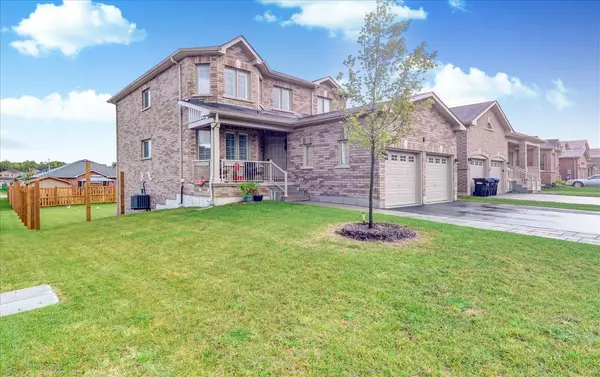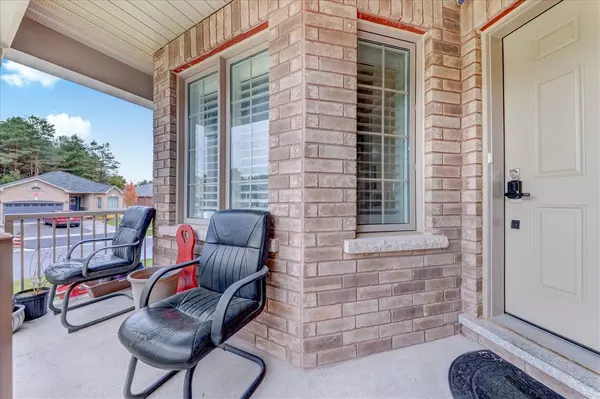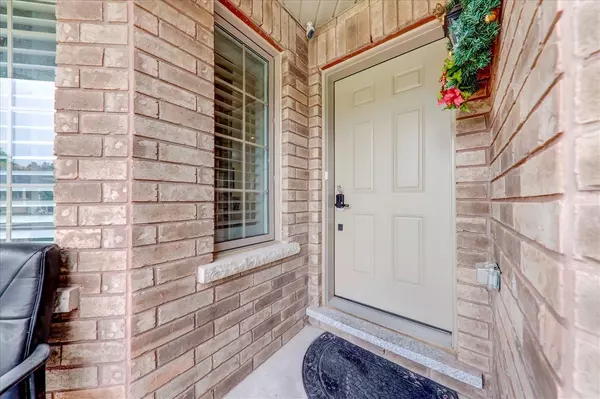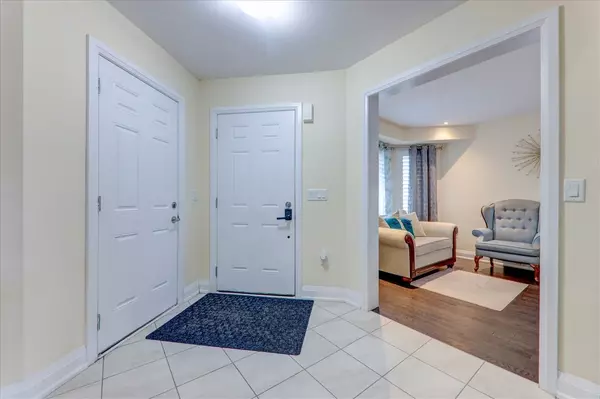5 Beds
4 Baths
5 Beds
4 Baths
Key Details
Property Type Single Family Home
Sub Type Detached
Listing Status Active
Purchase Type For Sale
MLS Listing ID S9397961
Style 2-Storey
Bedrooms 5
Annual Tax Amount $5,527
Tax Year 2024
Property Description
Location
Province ON
County Simcoe
Community Penetanguishene
Area Simcoe
Region Penetanguishene
City Region Penetanguishene
Rooms
Family Room Yes
Basement Unfinished, Separate Entrance
Kitchen 1
Interior
Interior Features Sump Pump, Water Softener, ERV/HRV
Cooling Central Air
Fireplace Yes
Heat Source Gas
Exterior
Parking Features Private
Garage Spaces 3.0
Pool None
Roof Type Asphalt Shingle
Lot Depth 128.38
Total Parking Spaces 5
Building
Unit Features Library,Park,Place Of Worship,School
Foundation Concrete Block
"My job is to find and attract mastery-based agents to the office, protect the culture, and make sure everyone is happy! "
7885 Tranmere Dr Unit 1, Mississauga, Ontario, L5S1V8, CAN


