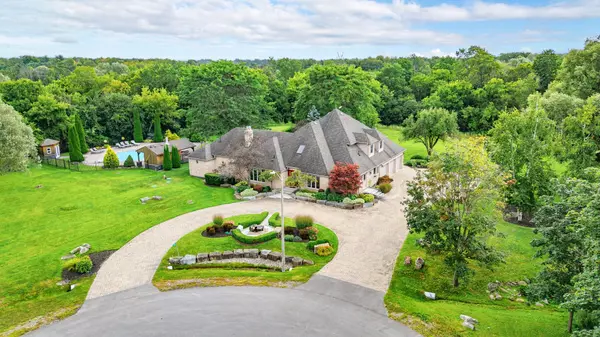
5 Beds
3 Baths
0.5 Acres Lot
5 Beds
3 Baths
0.5 Acres Lot
Key Details
Property Type Single Family Home
Sub Type Detached
Listing Status Active
Purchase Type For Sale
Approx. Sqft 3500-5000
MLS Listing ID E9397830
Style 2-Storey
Bedrooms 5
Annual Tax Amount $16,587
Tax Year 2024
Lot Size 0.500 Acres
Property Description
Location
Province ON
County Durham
Area Northwest Ajax
Rooms
Family Room Yes
Basement Finished
Kitchen 1
Separate Den/Office 1
Interior
Interior Features Air Exchanger, Atrium, Auto Garage Door Remote, Central Vacuum, ERV/HRV, Generator - Full, Primary Bedroom - Main Floor, Storage, Sump Pump, Upgraded Insulation, Water Heater Owned
Cooling Central Air
Fireplaces Type Family Room, Wood, Electric, Natural Gas
Fireplace Yes
Heat Source Gas
Exterior
Exterior Feature Backs On Green Belt, Hot Tub, Landscape Lighting, Patio, Privacy, Landscaped
Garage Circular Drive
Garage Spaces 10.0
Pool Inground
Waterfront No
Roof Type Asphalt Shingle
Parking Type Attached
Total Parking Spaces 13
Building
Unit Features Ravine,Rolling,School Bus Route,Wooded/Treed
Foundation Concrete Block
Others
Security Features Alarm System,Monitored

"My job is to find and attract mastery-based agents to the office, protect the culture, and make sure everyone is happy! "
7885 Tranmere Dr Unit 1, Mississauga, Ontario, L5S1V8, CAN







