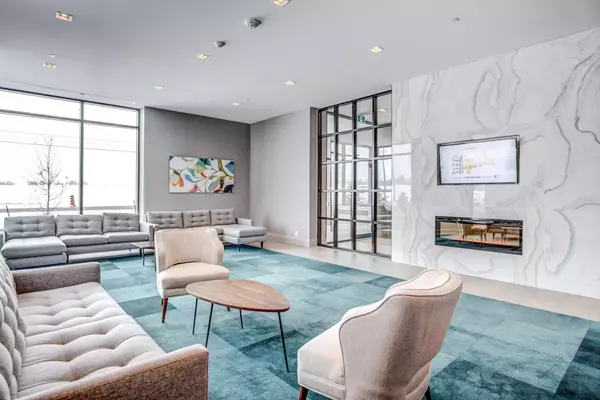
2 Beds
2 Baths
2 Beds
2 Baths
Key Details
Property Type Condo
Sub Type Condo Apartment
Listing Status Active
Purchase Type For Sale
Approx. Sqft 700-799
MLS Listing ID N9397782
Style Apartment
Bedrooms 2
HOA Fees $607
Annual Tax Amount $2,854
Tax Year 2024
Property Description
Location
Province ON
County York
Area Rural Aurora
Rooms
Family Room No
Basement None
Kitchen 1
Ensuite Laundry Ensuite
Interior
Interior Features None
Laundry Location Ensuite
Cooling Central Air
Fireplace No
Heat Source Electric
Exterior
Garage Underground
Garage Spaces 1.0
Waterfront No
Parking Type Underground
Total Parking Spaces 1
Building
Story 1
Locker Owned
Others
Pets Description Restricted

"My job is to find and attract mastery-based agents to the office, protect the culture, and make sure everyone is happy! "
7885 Tranmere Dr Unit 1, Mississauga, Ontario, L5S1V8, CAN







