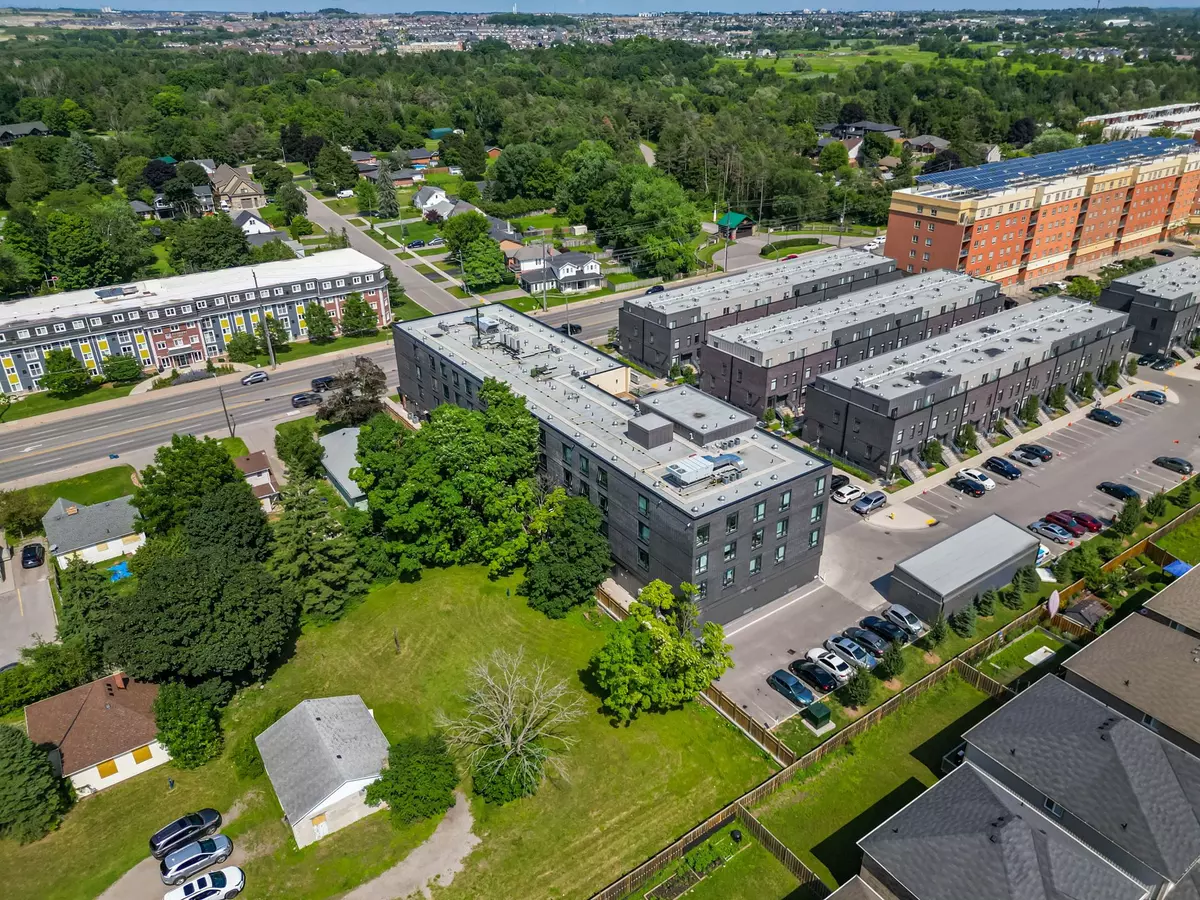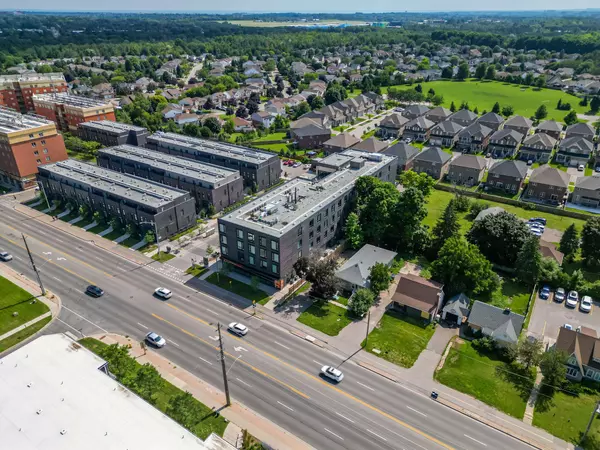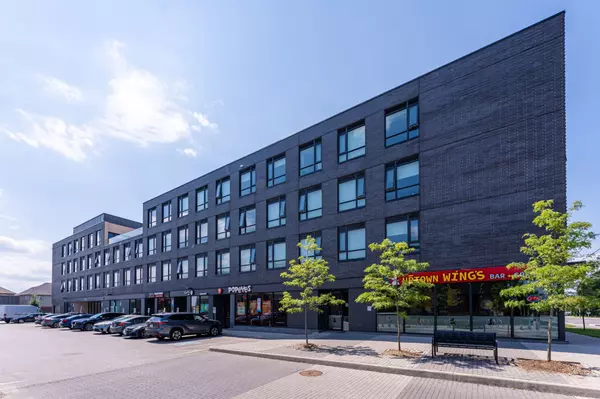
1 Bath
1 Bath
Key Details
Property Type Condo
Sub Type Condo Apartment
Listing Status Pending
Purchase Type For Sale
Approx. Sqft 0-499
MLS Listing ID E9397515
Style Apartment
HOA Fees $196
Annual Tax Amount $2,076
Tax Year 2024
Property Description
Location
Province ON
County Durham
Area Samac
Rooms
Family Room No
Basement None
Kitchen 1
Ensuite Laundry Ensuite
Interior
Interior Features Carpet Free, Countertop Range, Primary Bedroom - Main Floor, Separate Hydro Meter, Storage Area Lockers, Water Meter
Laundry Location Ensuite
Cooling Central Air
Fireplace No
Heat Source Gas
Exterior
Garage None
Waterfront No
Parking Type Underground
Building
Story 3
Unit Features Hospital,Library,Park,Public Transit,Rec./Commun.Centre,School
Locker Owned
Others
Pets Description Restricted

"My job is to find and attract mastery-based agents to the office, protect the culture, and make sure everyone is happy! "
7885 Tranmere Dr Unit 1, Mississauga, Ontario, L5S1V8, CAN







