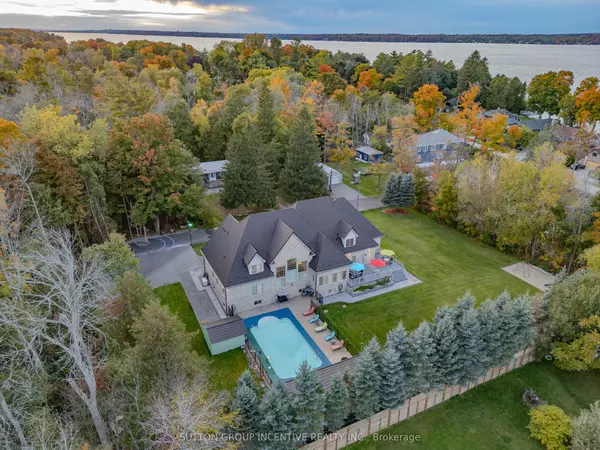
6 Beds
5 Baths
6 Beds
5 Baths
Key Details
Property Type Single Family Home
Sub Type Detached
Listing Status Active
Purchase Type For Sale
Approx. Sqft 3500-5000
MLS Listing ID N9397208
Style Bungaloft
Bedrooms 6
Annual Tax Amount $10,895
Tax Year 2023
Property Description
Location
Province ON
County Simcoe
Area Rural Innisfil
Rooms
Family Room Yes
Basement Partially Finished, Walk-Up
Kitchen 1
Separate Den/Office 1
Interior
Interior Features Auto Garage Door Remote, Carpet Free, Central Vacuum, Generator - Full, Sewage Pump, Storage, Sump Pump, Upgraded Insulation, Ventilation System, Water Heater Owned, Water Softener, Water Treatment, Intercom
Cooling Central Air
Fireplaces Type Natural Gas, Family Room
Fireplace Yes
Heat Source Gas
Exterior
Exterior Feature Landscaped, Landscape Lighting, Porch Enclosed, Year Round Living, Lighting, Deck, Privacy, Patio, Fishing, Lawn Sprinkler System
Garage Circular Drive, Private
Garage Spaces 6.0
Pool Inground
Waterfront No
View Pool, Trees/Woods, Lake, Forest, Beach, Golf Course, Park/Greenbelt
Roof Type Metal
Parking Type Attached
Total Parking Spaces 12
Building
Unit Features Beach,Electric Car Charger,Lake Access,Park,School,Hospital
Foundation Concrete Block
Others
Security Features Security System,Smoke Detector,Carbon Monoxide Detectors

"My job is to find and attract mastery-based agents to the office, protect the culture, and make sure everyone is happy! "
7885 Tranmere Dr Unit 1, Mississauga, Ontario, L5S1V8, CAN







