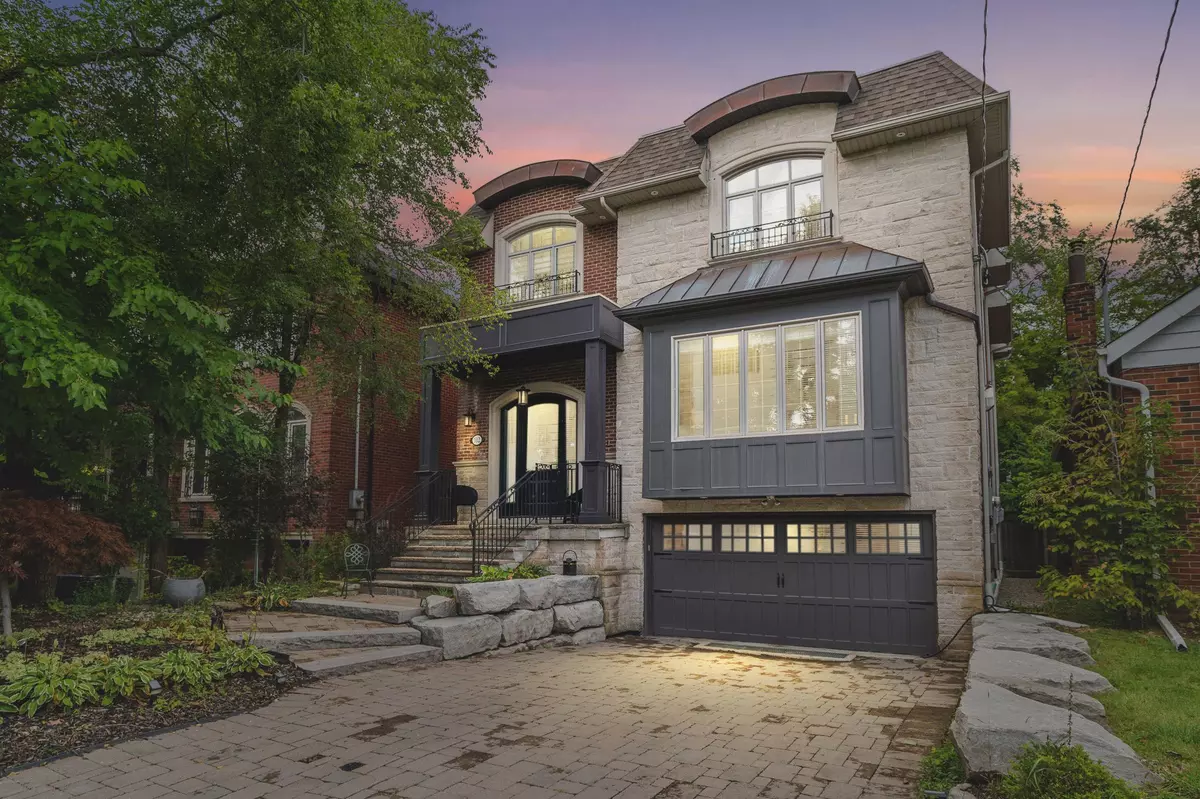REQUEST A TOUR
In-PersonVirtual Tour

$ 3,395,000
Est. payment | /mo
4 Beds
6 Baths
$ 3,395,000
Est. payment | /mo
4 Beds
6 Baths
Key Details
Property Type Single Family Home
Sub Type Detached
Listing Status Active
Purchase Type For Sale
MLS Listing ID C9396013
Style 2-Storey
Bedrooms 4
Annual Tax Amount $16,158
Tax Year 2024
Property Description
Welcome to this custom-built home in the highly sought-after Bedford Park. Luxurious finishes abound, featuring hardwood floors, custom millwork, crown moldings, pot lights, and designer light fixtures. The open-concept main floor boasts a formal living and dining room, plus an office. The spacious eat-in kitchen overlooks the family room, complete with custom built-ins and a cozy fireplace, with large sliding doors leading to the backyard. Upstairs, find four bedrooms, including a stunning primary suite with his-and-her walk-in closets and a modern four-piece ensuite. The finished walk-up basement offers a recreation room and an additional bath, making this home perfect for comfortable living and entertaining. Ideally situated close to top-rated schools, places of worship, and all local amenities along Avenue Road, this home truly offers the best of both luxury and convenience.
Location
Province ON
County Toronto
Area Bedford Park-Nortown
Rooms
Family Room No
Basement Finished, Walk-Up
Kitchen 1
Separate Den/Office 1
Interior
Interior Features None
Heating Yes
Cooling Central Air
Fireplace Yes
Heat Source Gas
Exterior
Garage Private
Garage Spaces 4.0
Pool None
Waterfront No
Roof Type Asphalt Shingle
Parking Type Attached
Total Parking Spaces 6
Building
Foundation Concrete
Listed by FOREST HILL REAL ESTATE INC.

"My job is to find and attract mastery-based agents to the office, protect the culture, and make sure everyone is happy! "
7885 Tranmere Dr Unit 1, Mississauga, Ontario, L5S1V8, CAN







