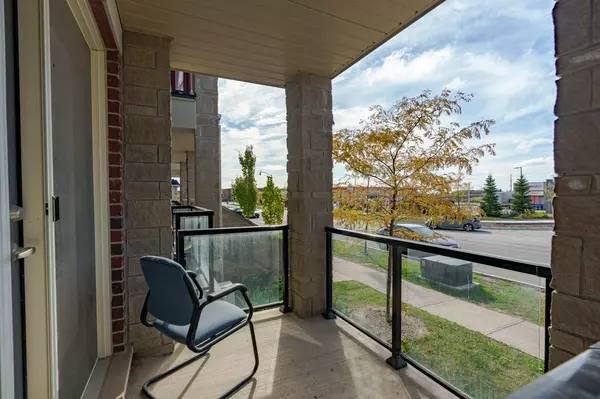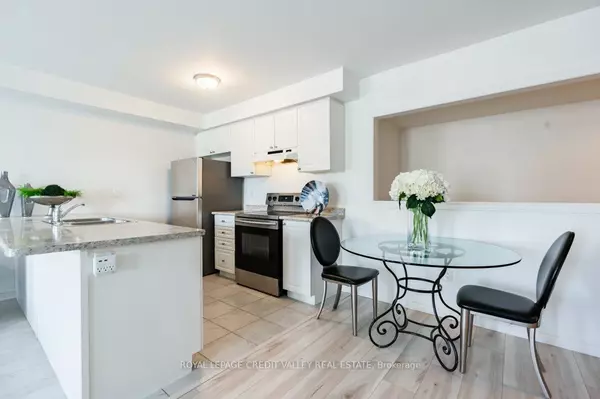
3 Beds
3 Baths
3 Beds
3 Baths
Key Details
Property Type Condo
Sub Type Condo Townhouse
Listing Status Pending
Purchase Type For Sale
Approx. Sqft 1200-1399
MLS Listing ID W9395630
Style Stacked Townhouse
Bedrooms 3
HOA Fees $278
Annual Tax Amount $3,973
Tax Year 2024
Property Description
Location
Province ON
County Peel
Area Northwest Brampton
Rooms
Family Room No
Basement Finished
Kitchen 1
Ensuite Laundry In-Suite Laundry
Interior
Interior Features None
Laundry Location In-Suite Laundry
Heating Yes
Cooling None
Fireplace No
Heat Source Gas
Exterior
Garage Mutual
Garage Spaces 1.0
Waterfront No
Parking Type Built-In
Total Parking Spaces 2
Building
Story 1
Locker None
Others
Pets Description Restricted

"My job is to find and attract mastery-based agents to the office, protect the culture, and make sure everyone is happy! "
7885 Tranmere Dr Unit 1, Mississauga, Ontario, L5S1V8, CAN







