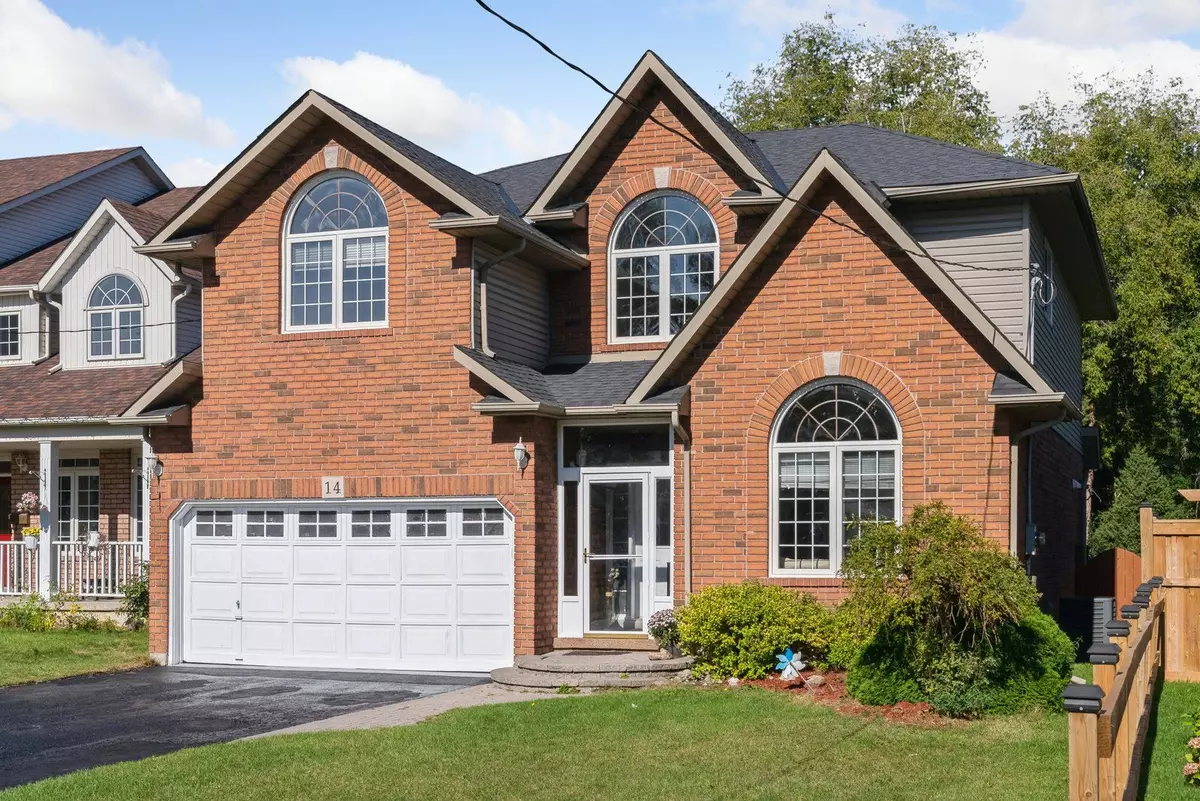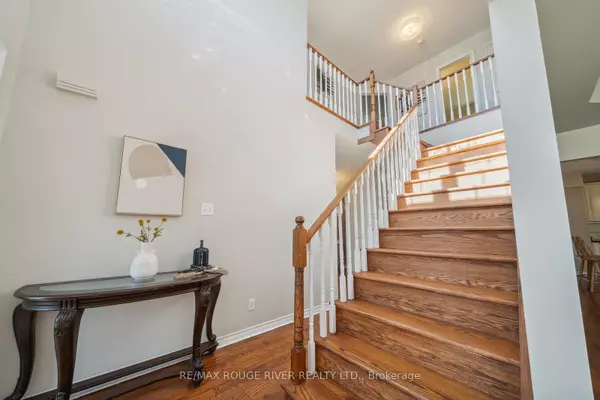REQUEST A TOUR
In-PersonVirtual Tour

$ 1,039,000
Est. payment | /mo
4 Beds
3 Baths
$ 1,039,000
Est. payment | /mo
4 Beds
3 Baths
Key Details
Property Type Single Family Home
Sub Type Detached
Listing Status Active
Purchase Type For Sale
MLS Listing ID E9395454
Style 2-Storey
Bedrooms 4
Annual Tax Amount $7,129
Tax Year 2024
Property Description
Gorgeous Family Home In A Quite And Desirable North Oshawa Neighbourhood.As You Enter, You'll Be Captivated By The Gleaming Hardwood Floors That Flow Throughout And Leading You Into A Huge Family Room. The Combined Living And Dining Area Is Ideal For Entertaining. Family Size Kitchen Boasts Granite Countertop, Mirrored Backsplash And Breakfast Area With Walkout To A Beautiful Deck Featuring Buit In Benches And Built In Planter Boxes Perfect For Entertaining & Family Gatherings. Venture Upstairs To Find Four Spacious Bedrooms With Natural Light And Closets. The Primary Bedroom Features 4-Piece Ensuite And Walk In Closet For Your Comfort And Convenience. Proximity To Plazas, Parks, Schools, Durham College, Ontario Tech University, And Hwy 401 & 407. This Home Offers Not Only Beauty And Comfort But Also Exceptional Accessibility. Seize The Opportunity To Make This Dream Home Yours!
Location
Province ON
County Durham
Area Samac
Rooms
Family Room Yes
Basement Unfinished
Kitchen 1
Interior
Interior Features Other
Cooling Central Air
Fireplace Yes
Heat Source Gas
Exterior
Garage Private
Garage Spaces 2.0
Pool None
Waterfront No
Roof Type Unknown
Parking Type Attached
Total Parking Spaces 4
Building
Foundation Other
Listed by RE/MAX ROUGE RIVER REALTY LTD.

"My job is to find and attract mastery-based agents to the office, protect the culture, and make sure everyone is happy! "
7885 Tranmere Dr Unit 1, Mississauga, Ontario, L5S1V8, CAN







