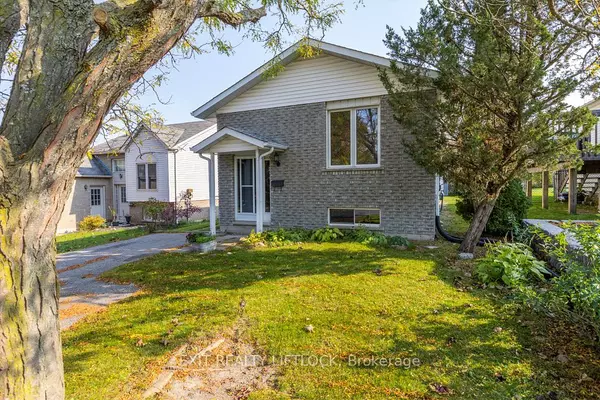
3 Beds
2 Baths
3 Beds
2 Baths
Key Details
Property Type Single Family Home
Sub Type Detached
Listing Status Active
Purchase Type For Sale
Approx. Sqft 1500-2000
MLS Listing ID X9395418
Style Bungalow-Raised
Bedrooms 3
Annual Tax Amount $4,012
Tax Year 2024
Property Description
Location
Province ON
County Peterborough
Area Ashburnham
Rooms
Family Room Yes
Basement Finished, Separate Entrance
Kitchen 2
Interior
Interior Features In-Law Suite
Cooling Window Unit(s)
Fireplace No
Heat Source Gas
Exterior
Exterior Feature Landscaped, Lighting, Porch
Garage Private Double
Garage Spaces 3.0
Pool None
Waterfront No
Waterfront Description None
View City
Roof Type Asphalt Shingle
Topography Sloping
Parking Type None
Total Parking Spaces 3
Building
Unit Features Park,Public Transit,School,Arts Centre,Beach
Foundation Poured Concrete
Others
Security Features Smoke Detector,Carbon Monoxide Detectors

"My job is to find and attract mastery-based agents to the office, protect the culture, and make sure everyone is happy! "
7885 Tranmere Dr Unit 1, Mississauga, Ontario, L5S1V8, CAN







