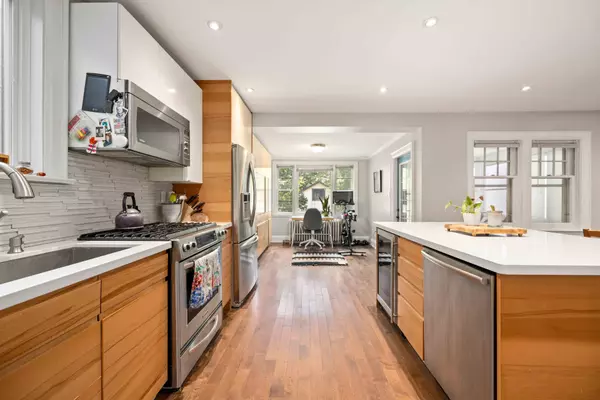REQUEST A TOUR
In-PersonVirtual Tour

$ 1,490,000
Est. payment | /mo
2 Beds
2 Baths
$ 1,490,000
Est. payment | /mo
2 Beds
2 Baths
Key Details
Property Type Single Family Home
Sub Type Detached
Listing Status Active
Purchase Type For Sale
MLS Listing ID C9394658
Style 2-Storey
Bedrooms 2
Annual Tax Amount $4,613
Tax Year 2024
Property Description
Visit REALTOR website for additional information. .Experience this immaculate home in the sought-after Cedarvale neighborhood, steps from Leo Baeck Day Schooland JR Wilcox Community School. Enjoy Cedarvale Park in your backyard and Arlington parkette across the street.The open conceptmain floor features spacious living areas with gleaming hardwood floors and a fabulous kitchen, complete with stainless steelappliances, a center island, and a dining area perfect for entertaining. A convenient main level mudroom keeps things organized. On the second level, youll find two large bedrooms with ample closet space. The versatile lower level offers a third bedroom or homeoffice, plus laundry facilities and an additional bathroom.Step outside to your backyard oasis, surrounded by mature trees, providing aserene escape for relaxation. The two-car garage offers excellent storage and the potential for a laneway home.This property blends style, functionality, and opportunityan ideal urban retreat in Cedarvale!
Location
Province ON
County Toronto
Area Humewood-Cedarvale
Rooms
Family Room No
Basement Partially Finished, Separate Entrance
Kitchen 1
Separate Den/Office 1
Interior
Interior Features Countertop Range
Cooling Wall Unit(s)
Fireplace Yes
Heat Source Gas
Exterior
Garage Lane
Pool None
Waterfront No
Roof Type Asphalt Shingle
Parking Type Detached
Total Parking Spaces 2
Building
Foundation Concrete
Listed by PG DIRECT REALTY LTD.

"My job is to find and attract mastery-based agents to the office, protect the culture, and make sure everyone is happy! "
7885 Tranmere Dr Unit 1, Mississauga, Ontario, L5S1V8, CAN







