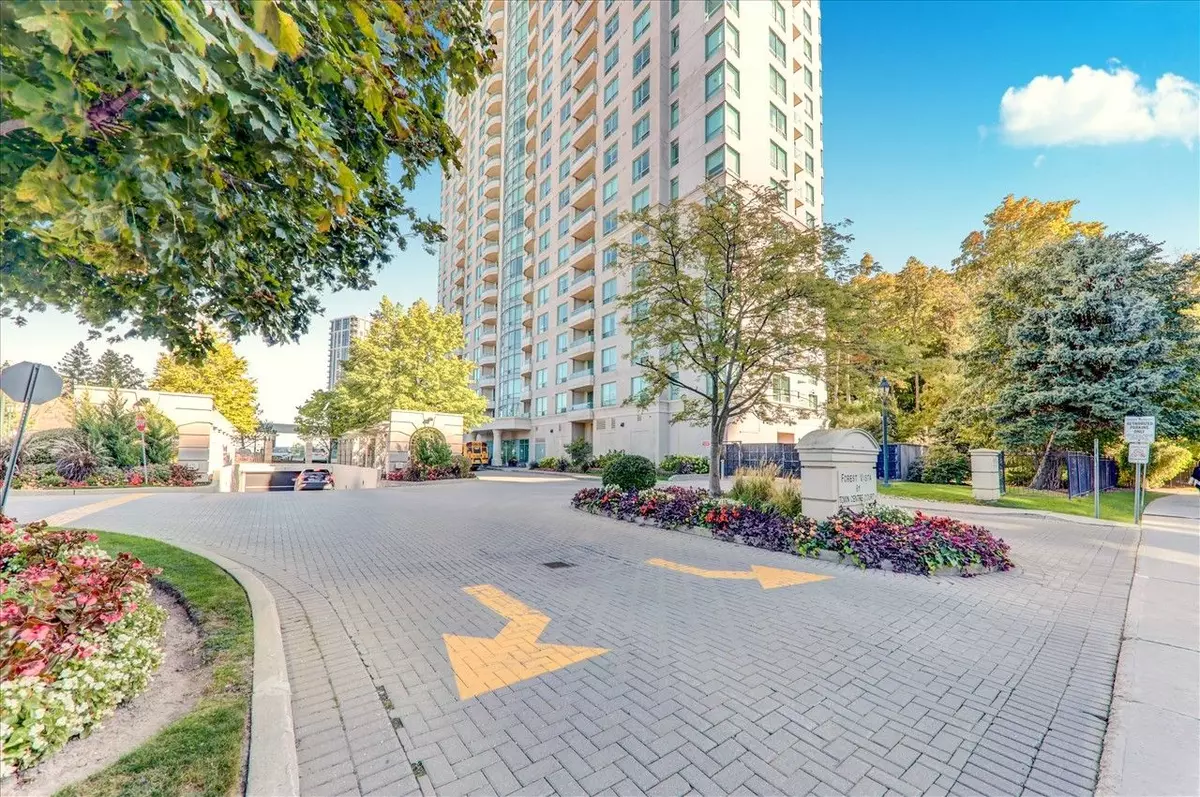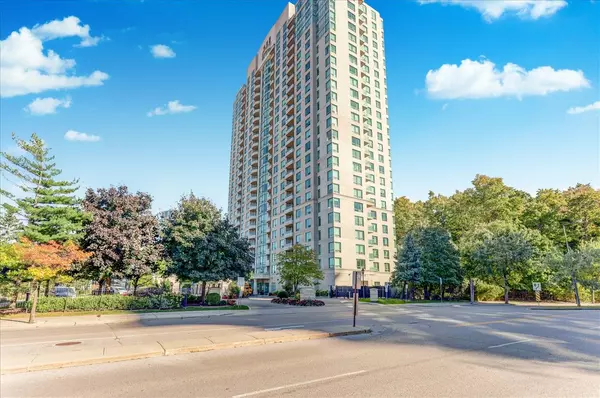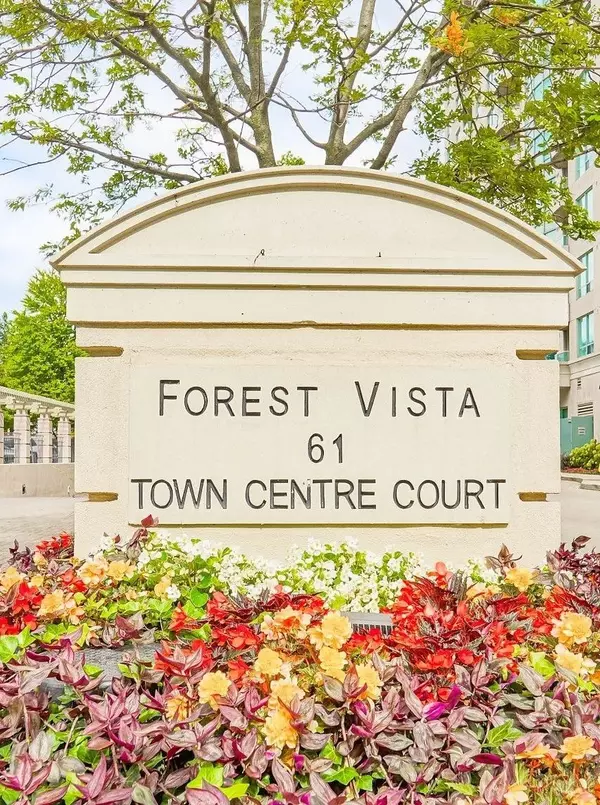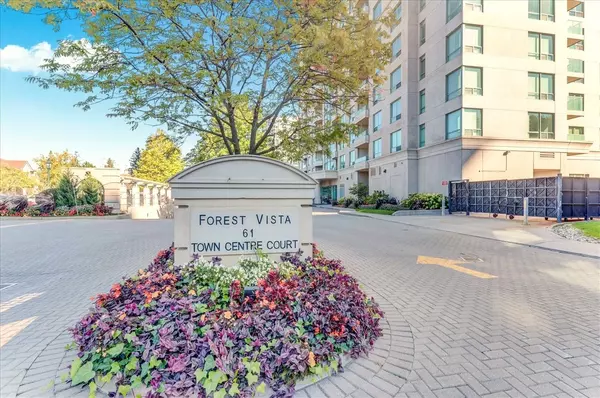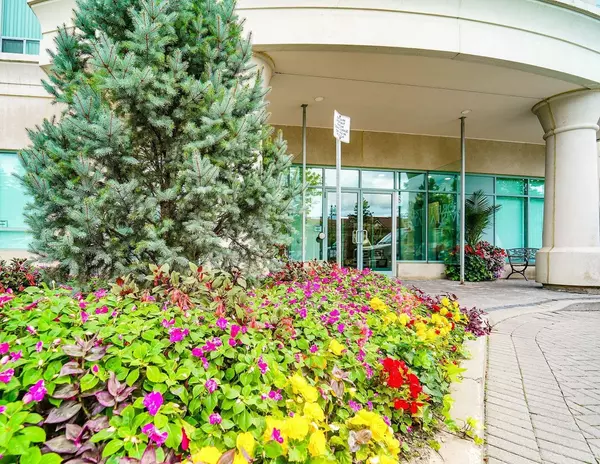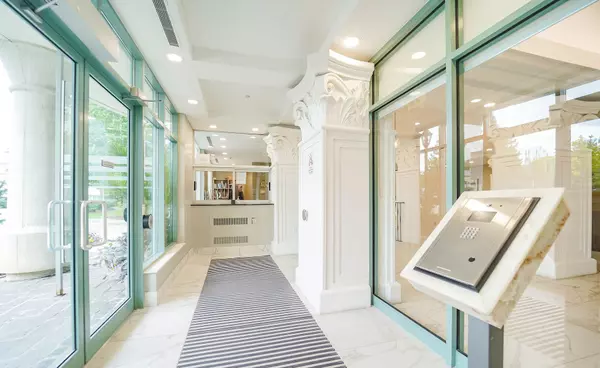2 Beds
2 Baths
2 Beds
2 Baths
Key Details
Property Type Condo
Sub Type Condo Apartment
Listing Status Active
Purchase Type For Sale
Approx. Sqft 1000-1199
MLS Listing ID E9394260
Style Multi-Level
Bedrooms 2
HOA Fees $1,000
Annual Tax Amount $2,165
Tax Year 2023
Property Description
Location
Province ON
County Toronto
Community Bendale
Area Toronto
Region Bendale
City Region Bendale
Rooms
Family Room No
Basement Other
Kitchen 1
Interior
Interior Features None
Cooling Central Air
Fireplace No
Heat Source Gas
Exterior
Parking Features Underground
Garage Spaces 1.0
Exposure North East
Total Parking Spaces 1
Building
Story 20
Unit Features Hospital,Library,Public Transit,Rec./Commun.Centre,School,School Bus Route
Locker None
Others
Pets Allowed Restricted
"My job is to find and attract mastery-based agents to the office, protect the culture, and make sure everyone is happy! "
7885 Tranmere Dr Unit 1, Mississauga, Ontario, L5S1V8, CAN


