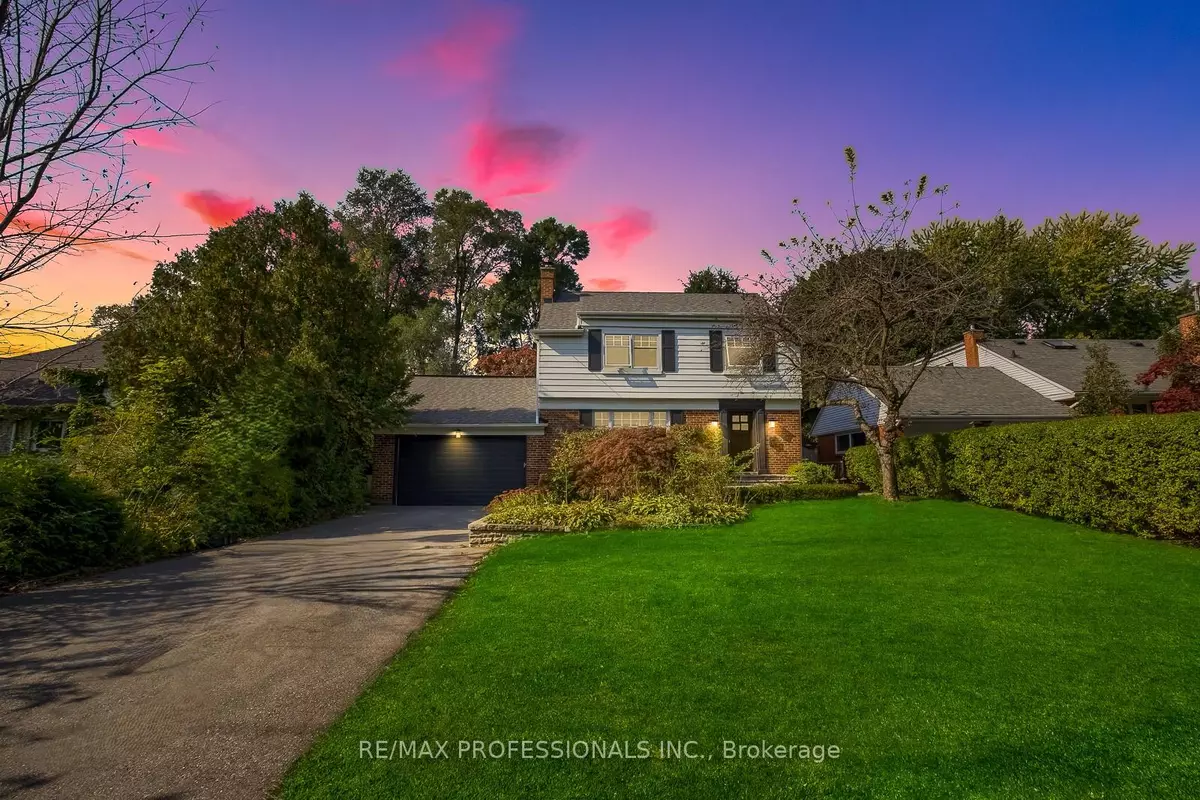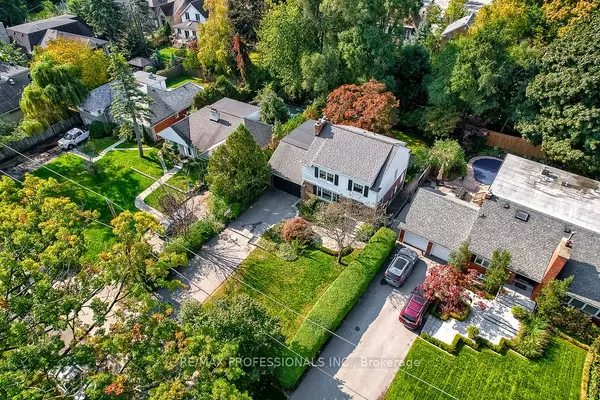REQUEST A TOUR
In-PersonVirtual Tour

$ 2,795,000
Est. payment | /mo
3 Beds
4 Baths
$ 2,795,000
Est. payment | /mo
3 Beds
4 Baths
Key Details
Property Type Single Family Home
Sub Type Detached
Listing Status Active
Purchase Type For Sale
MLS Listing ID W9393994
Style 2-Storey
Bedrooms 3
Annual Tax Amount $9,149
Tax Year 2024
Property Description
Your dream home awaits! Nestled among luxurious estate residences, this stunning turn-key property boasts a generous 55ft x 128ft lot, offering ample space for a luxury rebuild with endless landscaping and pool options. Move in and enjoy the current charm, or design your own masterpiece. This fully renovated home features 3+1 bedrooms, 4 bathrooms, an updated kitchen with a walkout to a sun-soaked west-facing backyard, a formal dining room, and a living room and family room overlooking the backyard. Additional features include wainscoting, crown moldings throughout, a finished lower level, stunning gardens, an irrigation system, and a 2-car garage with a Tesla charger. Nestled in the Edenbridge-Humber Valley neighborhood, known for its affluent homes and beautiful surroundings, this is the perfect forever property that embodies an incredible nature setting. Just a short walk to James Gardens, the Humber River Ravine, and pristine parks. Close to top public and private schools, St. George's Golf Club, Lambton Golf and Country Club, the Kingsway, and all of life's conveniences. Welcome Home.
Location
Province ON
County Toronto
Area Edenbridge-Humber Valley
Rooms
Family Room Yes
Basement Finished, Separate Entrance
Kitchen 1
Interior
Interior Features Other
Cooling Central Air
Fireplace Yes
Heat Source Gas
Exterior
Garage Private
Garage Spaces 6.0
Pool None
Waterfront No
Roof Type Shingles
Parking Type Attached
Total Parking Spaces 8
Building
Foundation Concrete Block
Listed by RE/MAX PROFESSIONALS INC.

"My job is to find and attract mastery-based agents to the office, protect the culture, and make sure everyone is happy! "
7885 Tranmere Dr Unit 1, Mississauga, Ontario, L5S1V8, CAN







