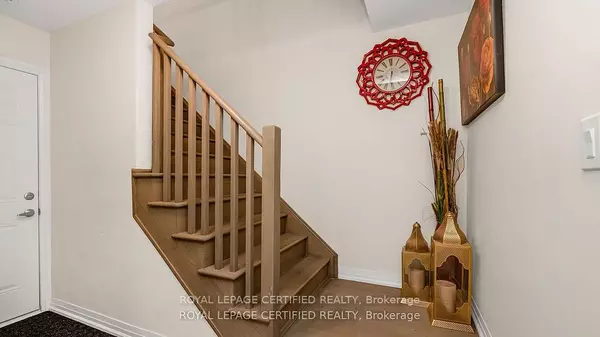REQUEST A TOUR
In-PersonVirtual Tour

$ 899,999
Est. payment | /mo
4 Beds
3 Baths
$ 899,999
Est. payment | /mo
4 Beds
3 Baths
Key Details
Property Type Townhouse
Sub Type Att/Row/Townhouse
Listing Status Active
Purchase Type For Sale
Approx. Sqft 2500-3000
MLS Listing ID X9393730
Style 3-Storey
Bedrooms 4
Annual Tax Amount $4,400
Tax Year 2023
Property Description
Top 5 Reasons Why You Will Love This Home; 1) One Year New Double Car Garage End Unit Townhome In The Most Desirable Community Of Stoney Creek! 2) Stunning Open Concept Main Floor With Tons Of Natural Light Throughout. Oversized Living + Dining Perfectly For Entertaining. OVER 2500 SQ FT ABOVE GRADE!! 3) Gorgeous Chefs Kitchen With Tons Of Upgrades & A Huge Eat-In Breakfast Island. 4) All Four Bedrooms On The Second Floor Are Great In Size - Primary Suite Features Sizable Walk-In Closet & Spa Like Ensuite. 5) BONUS Bedroom On The First Floor With Potential To Add An Ensuite!!
Location
Province ON
County Hamilton
Area Stoney Creek
Rooms
Family Room Yes
Basement None
Kitchen 1
Separate Den/Office 1
Interior
Interior Features Carpet Free
Cooling Central Air
Fireplace No
Heat Source Gas
Exterior
Garage Private Double
Garage Spaces 2.0
Pool None
Waterfront No
Roof Type Shingles
Parking Type Built-In
Total Parking Spaces 4
Building
Foundation Concrete
Listed by ROYAL LEPAGE CERTIFIED REALTY

"My job is to find and attract mastery-based agents to the office, protect the culture, and make sure everyone is happy! "
7885 Tranmere Dr Unit 1, Mississauga, Ontario, L5S1V8, CAN







