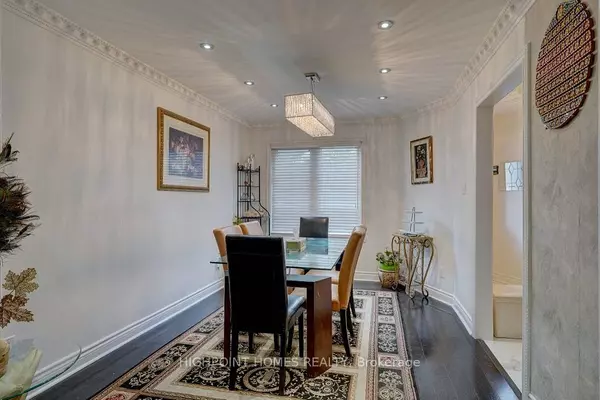
5 Beds
4 Baths
5 Beds
4 Baths
Key Details
Property Type Single Family Home
Sub Type Detached
Listing Status Pending
Purchase Type For Sale
MLS Listing ID E9392032
Style 2-Storey
Bedrooms 5
Annual Tax Amount $6,707
Tax Year 2024
Property Description
Location
Province ON
County Durham
Rooms
Family Room Yes
Basement Finished with Walk-Out
Kitchen 2
Separate Den/Office 1
Interior
Interior Features Other
Cooling Central Air
Inclusions Stainless Steel Fridge, Stainless Steel Gas Stove, Dishwasher, Fridge And A Stove In The Basement Washer & Dryer, All Light Fixtures, Window Coverings.
Exterior
Garage Private
Garage Spaces 6.0
Pool None
Roof Type Unknown
Parking Type Attached
Total Parking Spaces 6
Building
Foundation Brick
Others
Senior Community Yes

"My job is to find and attract mastery-based agents to the office, protect the culture, and make sure everyone is happy! "
7885 Tranmere Dr Unit 1, Mississauga, Ontario, L5S1V8, CAN







