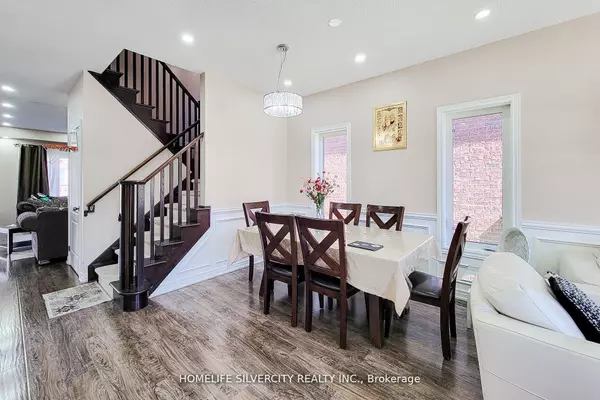REQUEST A TOUR
In-PersonVirtual Tour

$ 999,999
Est. payment | /mo
4 Beds
3 Baths
$ 999,999
Est. payment | /mo
4 Beds
3 Baths
Key Details
Property Type Single Family Home
Sub Type Detached
Listing Status Active
Purchase Type For Sale
MLS Listing ID X9391935
Style 2-Storey
Bedrooms 4
Annual Tax Amount $5,786
Tax Year 2023
Property Description
Wow!! Absolute Show Stopper! A Spectacular 2 Storey Detached Home In The Heart Of The Community Beach Neighbourhood, This 2600+ Sq. Ft. Family Home Is Fully Upgraded And Better Than New Nestled in a picturesque neighbourhood minutes from the lake, this stunning home offers a perfect blend of modern comfort and timeless elegance. As you step inside, you're greeted by an abundance of natural light streaming through the large windows, illuminating the spacious interior. The Main Floor Features An Open Concept Layout With Living & Dining. The Kitchen Features an Upgraded Backslash, undermount lighting, a Large Pantry, Stainless Steel Appliances And Patio Doors Leading To The Rear Yard. 9 Ft Ceiling On the Main Floor. Beautifully Kept Fully Fenced AND Fully Concrete Backyard. WALK TO THE BEACH AND NEAR TO ALL AMENITIES.
Location
Province ON
County Hamilton
Area Stoney Creek
Rooms
Family Room Yes
Basement Full, Unfinished
Kitchen 1
Interior
Interior Features Other
Cooling Central Air
Fireplace Yes
Heat Source Gas
Exterior
Garage Private Double
Garage Spaces 4.0
Pool None
Waterfront No
Roof Type Shingles
Parking Type Built-In
Total Parking Spaces 6
Building
Foundation Concrete
Listed by HOMELIFE SILVERCITY REALTY INC.

"My job is to find and attract mastery-based agents to the office, protect the culture, and make sure everyone is happy! "
7885 Tranmere Dr Unit 1, Mississauga, Ontario, L5S1V8, CAN







