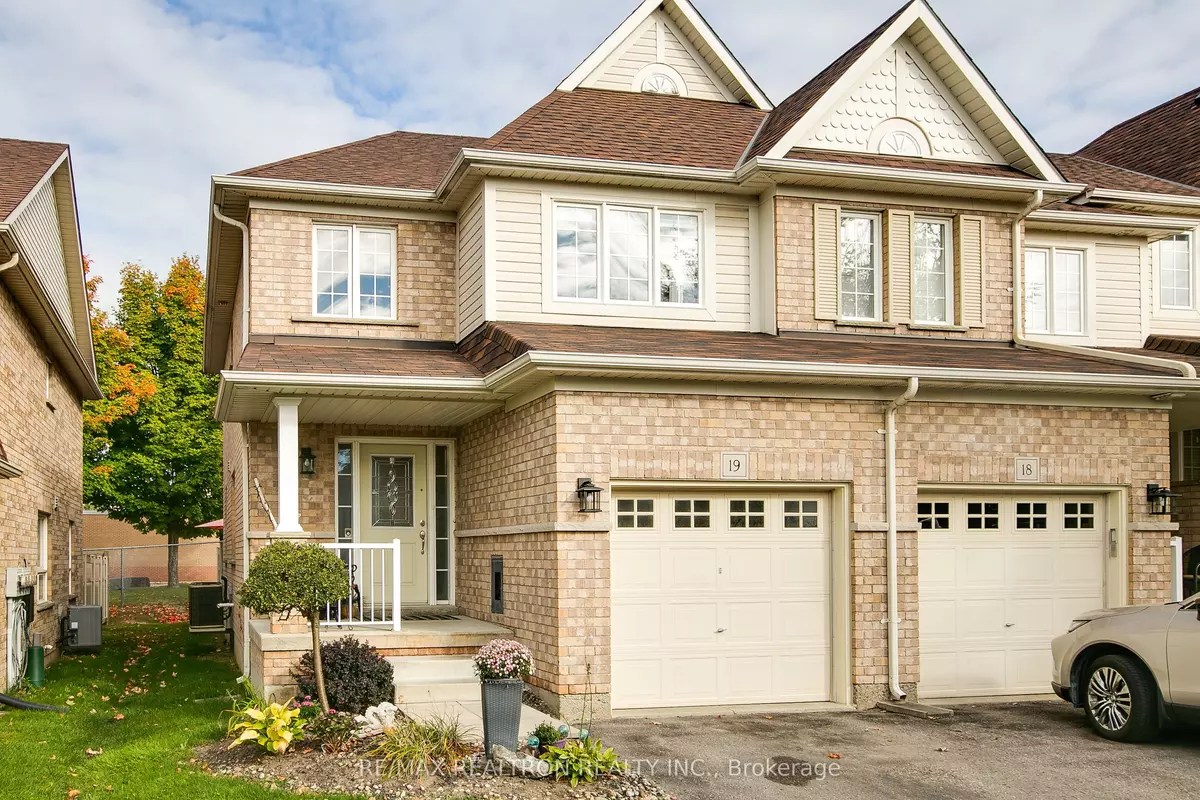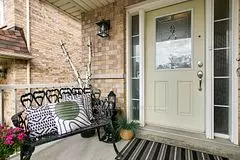
3 Beds
3 Baths
3 Beds
3 Baths
Key Details
Property Type Condo
Sub Type Condo Townhouse
Listing Status Pending
Purchase Type For Sale
Approx. Sqft 1200-1399
MLS Listing ID E9391369
Style 2-Storey
Bedrooms 3
HOA Fees $389
Annual Tax Amount $4,321
Tax Year 2023
Property Description
Location
Province ON
County Durham
Area Samac
Rooms
Family Room Yes
Basement Finished, Full
Kitchen 1
Ensuite Laundry Ensuite
Interior
Interior Features None
Laundry Location Ensuite
Cooling Central Air
Fireplace No
Heat Source Gas
Exterior
Garage Private
Garage Spaces 1.0
Waterfront No
Parking Type Built-In
Total Parking Spaces 2
Building
Story 1
Unit Features Golf,Library,Park,Place Of Worship,Public Transit,School
Locker None
Others
Pets Description Restricted

"My job is to find and attract mastery-based agents to the office, protect the culture, and make sure everyone is happy! "
7885 Tranmere Dr Unit 1, Mississauga, Ontario, L5S1V8, CAN







